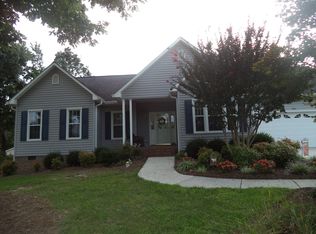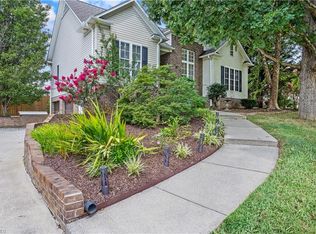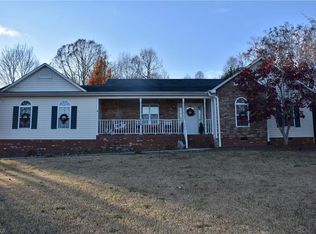Sold for $405,000
$405,000
324 Ridge Dr, Lexington, NC 27295
3beds
1,928sqft
Stick/Site Built, Residential, Single Family Residence
Built in 1998
0.96 Acres Lot
$439,700 Zestimate®
$--/sqft
$1,857 Estimated rent
Home value
$439,700
$418,000 - $462,000
$1,857/mo
Zestimate® history
Loading...
Owner options
Explore your selling options
What's special
This one is straight from the pages of a beautiful magazine, inside and out! This gorgeous home is situated on an acre lot in the popular Midway/Oak Grove school district. The cozy den has gas fireplace, built-in shelves and is open to an updated kitchen with breakfast nook that also leads to a separate dining room with built-in bar. The split bedroom design features a large primary bedroom with stunning ensuite; double vanity, standalone tub, separate shower and large walk-in closet. But wait, there’s more! Step outside to a beautiful space that is set up for all to enjoy. A large deck w/pergola for your morning coffee or evening unwind. A covered bbq area and fire pit is perfect for additional outdoor entertaining. The storage shed is already wired and there is a large covered outbuilding to hold lawn equipment and supplies. Plantation shutters throughout. Privacy fence 2023. New roof to be installed this month. Schedule your showing today, you don't want to miss this one!
Zillow last checked: 8 hours ago
Listing updated: September 29, 2023 at 10:43pm
Listed by:
LeAnn Tinnin 336-416-1181,
eXp Realty
Bought with:
Candler Moore, 251654
Keller Williams Realty Elite
Source: Triad MLS,MLS#: 1116258 Originating MLS: Winston-Salem
Originating MLS: Winston-Salem
Facts & features
Interior
Bedrooms & bathrooms
- Bedrooms: 3
- Bathrooms: 2
- Full bathrooms: 2
- Main level bathrooms: 2
Primary bedroom
- Level: Main
- Dimensions: 13.83 x 16.42
Bedroom 2
- Level: Main
- Dimensions: 12.33 x 13
Bedroom 3
- Level: Main
- Dimensions: 10.92 x 12.67
Breakfast
- Level: Main
- Dimensions: 7.75 x 11.25
Dining room
- Level: Main
- Dimensions: 11.83 x 13
Kitchen
- Level: Main
- Dimensions: 11.58 x 13
Laundry
- Level: Main
- Dimensions: 7.42 x 8.67
Living room
- Level: Main
- Dimensions: 16.42 x 18.58
Heating
- Heat Pump, Electric, Propane
Cooling
- Central Air
Appliances
- Included: Microwave, Dishwasher, Free-Standing Range, Electric Water Heater
- Laundry: Main Level
Features
- Built-in Features, Ceiling Fan(s), Dead Bolt(s), Freestanding Tub, Kitchen Island, Pantry, Separate Shower, Solid Surface Counter
- Flooring: Carpet, Tile, Wood
- Basement: Crawl Space
- Attic: Permanent Stairs
- Number of fireplaces: 1
- Fireplace features: Gas Log, Living Room
Interior area
- Total structure area: 1,928
- Total interior livable area: 1,928 sqft
- Finished area above ground: 1,928
Property
Parking
- Total spaces: 2
- Parking features: Driveway, Garage, Garage Door Opener, Garage Faces Side
- Garage spaces: 2
- Has uncovered spaces: Yes
Features
- Levels: One
- Stories: 1
- Patio & porch: Porch
- Exterior features: Garden
- Pool features: None
- Fencing: Fenced,Privacy
Lot
- Size: 0.96 Acres
- Features: Cleared
Details
- Additional structures: Storage
- Parcel number: 13030B0000023
- Zoning: RA3
- Special conditions: Owner Sale
Construction
Type & style
- Home type: SingleFamily
- Property subtype: Stick/Site Built, Residential, Single Family Residence
Materials
- Brick, Vinyl Siding
Condition
- Year built: 1998
Utilities & green energy
- Sewer: Septic Tank
- Water: Public
Community & neighborhood
Security
- Security features: Smoke Detector(s)
Location
- Region: Lexington
- Subdivision: Hanes Ridge
Other
Other facts
- Listing agreement: Exclusive Right To Sell
- Listing terms: Cash,Conventional,FHA,VA Loan
Price history
| Date | Event | Price |
|---|---|---|
| 9/22/2023 | Sold | $405,000+5.2% |
Source: | ||
| 8/19/2023 | Pending sale | $385,000 |
Source: | ||
| 8/17/2023 | Listed for sale | $385,000+63.8% |
Source: | ||
| 2/8/2011 | Listing removed | $235,000$122/sqft |
Source: Triad Regional Properties #529950 Report a problem | ||
| 5/28/2010 | Pending sale | $235,000+3.8%$122/sqft |
Source: Triad Regional Properties #529950 Report a problem | ||
Public tax history
| Year | Property taxes | Tax assessment |
|---|---|---|
| 2025 | $1,712 | $255,590 |
| 2024 | $1,712 +2.2% | $255,590 +2.2% |
| 2023 | $1,676 +3.4% | $250,110 |
Find assessor info on the county website
Neighborhood: 27295
Nearby schools
GreatSchools rating
- 4/10Midway ElementaryGrades: PK-5Distance: 1.6 mi
- 5/10Oak Grove Middle SchoolGrades: 6-8Distance: 2.1 mi
- 6/10Oak Grove HighGrades: 9-12Distance: 2.4 mi
Schools provided by the listing agent
- Elementary: Midway
- Middle: Oak Grove
- High: Oak Grove
Source: Triad MLS. This data may not be complete. We recommend contacting the local school district to confirm school assignments for this home.
Get a cash offer in 3 minutes
Find out how much your home could sell for in as little as 3 minutes with a no-obligation cash offer.
Estimated market value$439,700
Get a cash offer in 3 minutes
Find out how much your home could sell for in as little as 3 minutes with a no-obligation cash offer.
Estimated market value
$439,700


