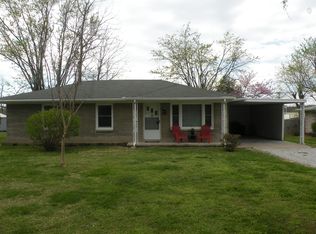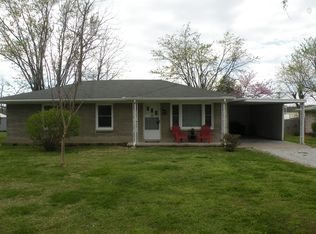Closed
$239,900
324 Reed St, Portland, TN 37148
2beds
986sqft
Single Family Residence, Residential
Built in 1920
0.29 Acres Lot
$239,400 Zestimate®
$243/sqft
$1,422 Estimated rent
Home value
$239,400
$223,000 - $256,000
$1,422/mo
Zestimate® history
Loading...
Owner options
Explore your selling options
What's special
Step into this charming historic cottage, featuring two bedrooms and one bathroom. Enjoy the spacious open floor layout, generous bedrooms, a sizable pantry, new stainless steel appliances, original hardwood floors, and tasteful contemporary renovations. Situated just a short 40-minute drive from Nashville, it offers both convenience and allure. With new siding, gutters, downspouts, a renovated bathroom, a fresh gravel driveway, and reinforced basement joists, it's move-in ready. Don't miss out on our preferred lender incentives—check out the details in the photos!
Zillow last checked: 8 hours ago
Listing updated: June 17, 2024 at 02:33pm
Listing Provided by:
Dena Abbott 615-498-5146,
SimpliHOM,
Kamea Massey,
simpliHOM
Bought with:
Melinda Keys, 351102
Synergy Realty Network, LLC
Source: RealTracs MLS as distributed by MLS GRID,MLS#: 2650309
Facts & features
Interior
Bedrooms & bathrooms
- Bedrooms: 2
- Bathrooms: 1
- Full bathrooms: 1
- Main level bedrooms: 2
Bedroom 1
- Features: Walk-In Closet(s)
- Level: Walk-In Closet(s)
- Area: 225 Square Feet
- Dimensions: 15x15
Bedroom 2
- Features: Extra Large Closet
- Level: Extra Large Closet
- Area: 210 Square Feet
- Dimensions: 15x14
Kitchen
- Features: Pantry
- Level: Pantry
- Area: 180 Square Feet
- Dimensions: 15x12
Living room
- Features: Separate
- Level: Separate
- Area: 225 Square Feet
- Dimensions: 15x15
Heating
- Central, Electric
Cooling
- Central Air, Electric
Appliances
- Included: Dishwasher, Disposal, Refrigerator, Electric Oven, Electric Range
- Laundry: Electric Dryer Hookup, Washer Hookup
Features
- Ceiling Fan(s), Pantry, Redecorated, High Speed Internet
- Flooring: Carpet, Wood, Tile
- Basement: Crawl Space
- Has fireplace: No
Interior area
- Total structure area: 986
- Total interior livable area: 986 sqft
- Finished area above ground: 986
Property
Parking
- Total spaces: 3
- Parking features: Driveway, Gravel
- Uncovered spaces: 3
Features
- Levels: One
- Stories: 1
- Patio & porch: Porch, Covered, Patio
- Fencing: Back Yard
Lot
- Size: 0.29 Acres
- Dimensions: 80 x 165
- Features: Level
Details
- Parcel number: 033A B 02300 000
- Special conditions: Standard
Construction
Type & style
- Home type: SingleFamily
- Architectural style: Cottage
- Property subtype: Single Family Residence, Residential
Materials
- Vinyl Siding
- Roof: Metal
Condition
- New construction: No
- Year built: 1920
Utilities & green energy
- Sewer: Public Sewer
- Water: Public
- Utilities for property: Electricity Available, Water Available, Cable Connected
Community & neighborhood
Security
- Security features: Smoke Detector(s)
Location
- Region: Portland
- Subdivision: R D Moore
Price history
| Date | Event | Price |
|---|---|---|
| 6/17/2024 | Sold | $239,900$243/sqft |
Source: | ||
| 5/16/2024 | Contingent | $239,900$243/sqft |
Source: | ||
| 5/2/2024 | Listed for sale | $239,900+18.5%$243/sqft |
Source: | ||
| 8/20/2021 | Sold | $202,400-1.2%$205/sqft |
Source: | ||
| 8/4/2021 | Pending sale | $204,900$208/sqft |
Source: | ||
Public tax history
| Year | Property taxes | Tax assessment |
|---|---|---|
| 2024 | $956 +2.8% | $41,175 +51.1% |
| 2023 | $930 +2.7% | $27,250 -75% |
| 2022 | $905 +46.8% | $109,000 |
Find assessor info on the county website
Neighborhood: 37148
Nearby schools
GreatSchools rating
- 5/10Portland Gateview Elementary SchoolGrades: PK-5Distance: 2.3 mi
- 7/10Portland West Middle SchoolGrades: 6-8Distance: 0.7 mi
- 4/10Portland High SchoolGrades: 9-12Distance: 0.8 mi
Schools provided by the listing agent
- Elementary: Portland Gateview Elementary School
- Middle: Portland West Middle School
- High: Portland High School
Source: RealTracs MLS as distributed by MLS GRID. This data may not be complete. We recommend contacting the local school district to confirm school assignments for this home.
Get a cash offer in 3 minutes
Find out how much your home could sell for in as little as 3 minutes with a no-obligation cash offer.
Estimated market value
$239,400
Get a cash offer in 3 minutes
Find out how much your home could sell for in as little as 3 minutes with a no-obligation cash offer.
Estimated market value
$239,400

