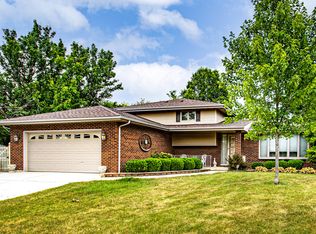Closed
$370,000
324 Rebecca Rd, Joliet, IL 60435
3beds
2,302sqft
Single Family Residence
Built in 1979
-- sqft lot
$380,400 Zestimate®
$161/sqft
$2,699 Estimated rent
Home value
$380,400
$350,000 - $415,000
$2,699/mo
Zestimate® history
Loading...
Owner options
Explore your selling options
What's special
FIRST TIME ON THE MARKET!! Welcome to this charming ranch style home located in the highly desirable Edgewood Estates! This 3-bedroom, 3-full bath property combines comfort and functionality, perfect for everyday living. The spacious living room features a large bay window that fills the space with natural light. The kitchen is generously sized, complete with plenty of cabinetry, counter space, island and an attached dining area. A convenient full bath, first floor laundry and family room are located off the kitchen with French doors leading to concrete patio with large fenced-in back yard. There are three well-sized bedrooms with ample closet space and ceiling fans. In 2023 improvements are: Whole House Generator, 3-Anderson Exterior Doors including French Door off of family room, New Fence, Radon Mitigation System. All windows were replaced (10 years), Furnace and A/C (5 years), Newer gutters and leaf guards, 10x10 Cedar Closet located in basement, Alarm System with outside cameras. This home is filled with potential and ready for your personal touch. Don't miss the opportunity to live in Edgewood Estates and enjoy its charm! This is a Estate Sale and Home being sold "AS-IS. Close to shopping, dining and interstates.
Zillow last checked: 8 hours ago
Listing updated: March 30, 2025 at 01:22am
Listing courtesy of:
Sandra Toth-Molinari 815-744-1000,
Coldwell Banker Real Estate Group
Bought with:
Ellen Williams, ABR,CRS,GRI
Coldwell Banker Real Estate Group
Source: MRED as distributed by MLS GRID,MLS#: 12275338
Facts & features
Interior
Bedrooms & bathrooms
- Bedrooms: 3
- Bathrooms: 3
- Full bathrooms: 3
Primary bedroom
- Features: Flooring (Carpet), Window Treatments (Blinds), Bathroom (Full, Shower Only)
- Level: Main
- Area: 252 Square Feet
- Dimensions: 18X14
Bedroom 2
- Features: Flooring (Carpet), Window Treatments (Blinds)
- Level: Main
- Area: 176 Square Feet
- Dimensions: 16X11
Bedroom 3
- Features: Flooring (Carpet), Window Treatments (Blinds)
- Level: Main
- Area: 156 Square Feet
- Dimensions: 13X12
Dining room
- Features: Flooring (Wood Laminate), Window Treatments (Blinds)
- Level: Main
- Area: 120 Square Feet
- Dimensions: 12X10
Family room
- Features: Flooring (Carpet), Window Treatments (Blinds)
- Level: Main
- Area: 406 Square Feet
- Dimensions: 29X14
Foyer
- Features: Flooring (Vinyl)
- Level: Main
- Area: 90 Square Feet
- Dimensions: 15X6
Kitchen
- Features: Kitchen (Island, Updated Kitchen), Flooring (Wood Laminate), Window Treatments (Blinds)
- Level: Main
- Area: 252 Square Feet
- Dimensions: 21X12
Laundry
- Features: Flooring (Vinyl)
- Level: Main
- Area: 91 Square Feet
- Dimensions: 13X7
Living room
- Features: Flooring (Carpet), Window Treatments (Blinds)
- Level: Main
- Area: 345 Square Feet
- Dimensions: 23X15
Heating
- Natural Gas, Forced Air
Cooling
- Central Air
Appliances
- Included: Range, Microwave, Dishwasher, Refrigerator, Freezer, Washer, Dryer
- Laundry: Main Level, Laundry Closet, Sink
Features
- Walk-In Closet(s)
- Flooring: Laminate
- Windows: Screens
- Basement: Unfinished,Full
Interior area
- Total structure area: 0
- Total interior livable area: 2,302 sqft
Property
Parking
- Total spaces: 2
- Parking features: Concrete, Garage Door Opener, On Site, Attached, Garage
- Attached garage spaces: 2
- Has uncovered spaces: Yes
Accessibility
- Accessibility features: No Disability Access
Features
- Stories: 1
- Patio & porch: Patio
- Fencing: Fenced
Lot
- Dimensions: 110X153X79X184
Details
- Parcel number: 0506123090200000
- Special conditions: None
- Other equipment: Ceiling Fan(s), Sump Pump, Radon Mitigation System, Generator
Construction
Type & style
- Home type: SingleFamily
- Architectural style: Ranch
- Property subtype: Single Family Residence
Materials
- Brick, Stone
- Foundation: Concrete Perimeter
- Roof: Asphalt
Condition
- New construction: No
- Year built: 1979
Utilities & green energy
- Electric: Circuit Breakers
- Sewer: Public Sewer
- Water: Public
Community & neighborhood
Security
- Security features: Security System, Carbon Monoxide Detector(s), Closed Circuit Camera(s)
Community
- Community features: Curbs, Sidewalks, Street Lights, Street Paved
Location
- Region: Joliet
Other
Other facts
- Listing terms: Conventional
- Ownership: Fee Simple
Price history
| Date | Event | Price |
|---|---|---|
| 3/28/2025 | Sold | $370,000-1.3%$161/sqft |
Source: | ||
| 3/4/2025 | Pending sale | $375,000$163/sqft |
Source: | ||
| 3/4/2025 | Contingent | $375,000$163/sqft |
Source: | ||
| 3/3/2025 | Price change | $375,000-3.8%$163/sqft |
Source: | ||
| 2/3/2025 | Listed for sale | $390,000$169/sqft |
Source: | ||
Public tax history
| Year | Property taxes | Tax assessment |
|---|---|---|
| 2023 | $8,131 -0.5% | $104,716 +5.7% |
| 2022 | $8,176 +7% | $99,088 +6.3% |
| 2021 | $7,639 -0.1% | $93,215 |
Find assessor info on the county website
Neighborhood: 60435
Nearby schools
GreatSchools rating
- 9/10Troy Craughwell SchoolGrades: PK-4Distance: 0.8 mi
- 6/10Troy Middle SchoolGrades: 7-8Distance: 3.8 mi
- 4/10Joliet West High SchoolGrades: 9-12Distance: 1.5 mi
Schools provided by the listing agent
- District: 30C
Source: MRED as distributed by MLS GRID. This data may not be complete. We recommend contacting the local school district to confirm school assignments for this home.

Get pre-qualified for a loan
At Zillow Home Loans, we can pre-qualify you in as little as 5 minutes with no impact to your credit score.An equal housing lender. NMLS #10287.
Sell for more on Zillow
Get a free Zillow Showcase℠ listing and you could sell for .
$380,400
2% more+ $7,608
With Zillow Showcase(estimated)
$388,008