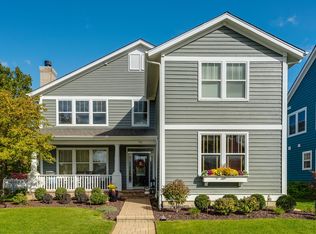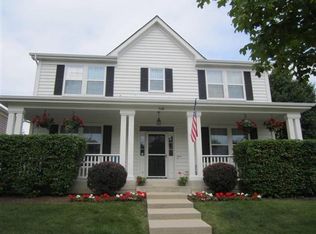Closed
$837,500
324 Ranney Ave, Vernon Hills, IL 60061
4beds
4,862sqft
Single Family Residence
Built in 1998
8,276.4 Square Feet Lot
$863,100 Zestimate®
$172/sqft
$5,338 Estimated rent
Home value
$863,100
$777,000 - $958,000
$5,338/mo
Zestimate® history
Loading...
Owner options
Explore your selling options
What's special
Step inside this warm and inviting 4-bedroom, 2.5-bath Colonial and instantly feel at home. Nestled in the heart of Centennial Crossing, this 3,475 sq. ft. gem is perfect for gathering with loved ones, making memories, and simply enjoying everyday life. From the moment you walk through the grand two-story foyer, you'll be drawn into the bright, sun-filled spaces. Cozy up in the living room with a wood-burning fireplace that's perfect for cozy nights in, while the formal dining room sets the scene for special occasions. The spacious kitchen boasts hardwood floors, a beautiful island, and plenty of pantry space-everything you need to whip up your favorites. Upstairs, four generously sized bedrooms provide the perfect retreat, with walk-in closets for ample storage. The newer second-floor windows (2021) ensure year-round comfort and energy efficiency. Need more space? Head down to the finished basement, where a wet bar is waiting for game nights, movie marathons, or weekend hangouts. Step outside to find pond access just down the street and a detached two-car garage with a covered walkway for easy access- no more dashing through the rain with groceries! Recent updates, including a freshly painted exterior (2022) and newer HVAC systems, make this home move-in truly move-in ready. This one won't last-schedule your showing today!
Zillow last checked: 8 hours ago
Listing updated: June 11, 2025 at 01:08am
Listing courtesy of:
Tony Ugaste 847-707-3324,
Keller Williams North Shore West,
Kim Alden 847-254-5757,
Compass
Bought with:
Daniel Collins
@properties Christie's International Real Estate
Source: MRED as distributed by MLS GRID,MLS#: 12332704
Facts & features
Interior
Bedrooms & bathrooms
- Bedrooms: 4
- Bathrooms: 3
- Full bathrooms: 2
- 1/2 bathrooms: 1
Primary bedroom
- Features: Flooring (Carpet), Window Treatments (Blinds), Bathroom (Full)
- Level: Second
- Area: 280 Square Feet
- Dimensions: 20X14
Bedroom 2
- Features: Flooring (Carpet), Window Treatments (Blinds)
- Level: Second
- Area: 204 Square Feet
- Dimensions: 17X12
Bedroom 3
- Features: Flooring (Carpet), Window Treatments (Blinds)
- Level: Second
- Area: 156 Square Feet
- Dimensions: 13X12
Bedroom 4
- Features: Flooring (Carpet), Window Treatments (Blinds)
- Level: Second
- Area: 144 Square Feet
- Dimensions: 12X12
Dining room
- Features: Flooring (Carpet), Window Treatments (Shades)
- Level: Main
- Area: 168 Square Feet
- Dimensions: 14X12
Family room
- Features: Flooring (Hardwood), Window Treatments (Blinds)
- Level: Main
- Area: 224 Square Feet
- Dimensions: 16X14
Kitchen
- Features: Kitchen (Eating Area-Table Space, Island, Pantry-Walk-in, Granite Counters), Flooring (Hardwood), Window Treatments (Blinds)
- Level: Main
- Area: 273 Square Feet
- Dimensions: 21X13
Laundry
- Level: Main
- Area: 60 Square Feet
- Dimensions: 6X10
Living room
- Features: Flooring (Carpet), Window Treatments (Shades)
- Level: Main
- Area: 196 Square Feet
- Dimensions: 14X14
Office
- Features: Flooring (Hardwood)
- Level: Main
- Area: 210 Square Feet
- Dimensions: 15X14
Recreation room
- Features: Flooring (Carpet)
- Level: Basement
- Area: 744 Square Feet
- Dimensions: 31X24
Storage
- Level: Basement
- Area: 455 Square Feet
- Dimensions: 35X13
Heating
- Natural Gas
Cooling
- Central Air
Appliances
- Included: Range, Microwave, Dishwasher, Refrigerator, Washer, Dryer, Disposal, Humidifier, Gas Water Heater
- Laundry: Main Level, Gas Dryer Hookup
Features
- Cathedral Ceiling(s), Wet Bar, Built-in Features, Walk-In Closet(s), Bookcases, High Ceilings, Granite Counters, Separate Dining Room, Pantry
- Flooring: Hardwood, Carpet
- Windows: Screens, Drapes
- Basement: Finished,Egress Window,Full
- Attic: Unfinished
- Number of fireplaces: 1
- Fireplace features: Wood Burning, Gas Starter, Family Room
Interior area
- Total structure area: 5,325
- Total interior livable area: 4,862 sqft
- Finished area below ground: 1,387
Property
Parking
- Total spaces: 2
- Parking features: Asphalt, Off Alley, Garage Door Opener, On Site, Garage Owned, Detached, Garage
- Garage spaces: 2
- Has uncovered spaces: Yes
Accessibility
- Accessibility features: No Disability Access
Features
- Stories: 2
- Patio & porch: Patio
Lot
- Size: 8,276 sqft
- Dimensions: 130 X 65
Details
- Parcel number: 15093080350000
- Special conditions: None
- Other equipment: TV-Cable, Ceiling Fan(s), Sump Pump, Backup Sump Pump;
Construction
Type & style
- Home type: SingleFamily
- Architectural style: Colonial
- Property subtype: Single Family Residence
Materials
- Cedar
- Foundation: Concrete Perimeter
- Roof: Asphalt
Condition
- New construction: No
- Year built: 1998
Utilities & green energy
- Electric: Circuit Breakers, 200+ Amp Service
- Sewer: Public Sewer
- Water: Public
Community & neighborhood
Security
- Security features: Carbon Monoxide Detector(s)
Community
- Community features: Park, Lake, Curbs, Street Lights, Street Paved
Location
- Region: Vernon Hills
- Subdivision: Centennial Crossing
HOA & financial
HOA
- Has HOA: Yes
- HOA fee: $200 quarterly
- Services included: Other
Other
Other facts
- Listing terms: Conventional
- Ownership: Fee Simple w/ HO Assn.
Price history
| Date | Event | Price |
|---|---|---|
| 6/6/2025 | Sold | $837,500-2.6%$172/sqft |
Source: | ||
| 4/30/2025 | Contingent | $860,000$177/sqft |
Source: | ||
| 4/25/2025 | Price change | $860,000-1.7%$177/sqft |
Source: | ||
| 4/10/2025 | Listed for sale | $875,000+62.9%$180/sqft |
Source: | ||
| 9/28/2020 | Sold | $537,000-3.2%$110/sqft |
Source: | ||
Public tax history
| Year | Property taxes | Tax assessment |
|---|---|---|
| 2023 | $16,734 +2.8% | $198,276 +6% |
| 2022 | $16,271 +3.3% | $187,088 +3.4% |
| 2021 | $15,750 -0.8% | $180,933 -1.5% |
Find assessor info on the county website
Neighborhood: 60061
Nearby schools
GreatSchools rating
- 9/10Half Day SchoolGrades: 3-5Distance: 1.7 mi
- 9/10Daniel Wright Jr High SchoolGrades: 6-8Distance: 2.6 mi
- 10/10Adlai E Stevenson High SchoolGrades: 9-12Distance: 1.3 mi
Schools provided by the listing agent
- Elementary: Hawthorn Elementary School (Sout
- Middle: Hawthorn Elementary School (Sout
- High: Vernon Hills High School
- District: 73
Source: MRED as distributed by MLS GRID. This data may not be complete. We recommend contacting the local school district to confirm school assignments for this home.
Get a cash offer in 3 minutes
Find out how much your home could sell for in as little as 3 minutes with a no-obligation cash offer.
Estimated market value$863,100
Get a cash offer in 3 minutes
Find out how much your home could sell for in as little as 3 minutes with a no-obligation cash offer.
Estimated market value
$863,100

