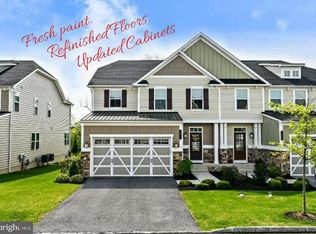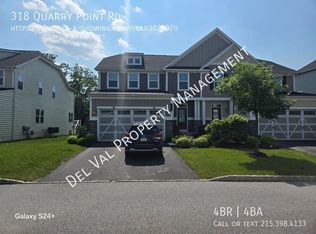Sold for $795,000
$795,000
324 Quarry Point Rd, Malvern, PA 19355
5beds
3,962sqft
Single Family Residence
Built in 2017
2,112 Square Feet Lot
$840,900 Zestimate®
$201/sqft
$4,443 Estimated rent
Home value
$840,900
$782,000 - $908,000
$4,443/mo
Zestimate® history
Loading...
Owner options
Explore your selling options
What's special
Welcome to 324 Quarry Point Drive, an extraordinary luxury home located in the highly acclaimed Great Valley School District. This is a rare opportunity to own a beautifully designed and upgraded home in one of Atwater's most desirable locations. The expanded Stanhope model is the largest in the community and with a full finished lower level this home may be the largest in Atwater! This East-facing property sits on a premium lot overlooking woods and offers an efficient and elegant floor plan featuring 5 bedrooms, 3.5 baths, and a finished lower level. As you approach the home, you'll be captivated by the meticulously maintained landscaping, a welcoming covered front porch, and a two-car garage. Stepping inside, you're greeted by a spacious foyer, powder room, a stunning staircase and hardwood floors that flow throughout the entire first floor. Through the foyer you will find a formal dining room, perfect for entertaining, while to the right, a private office offers an ideal work-from-home, den or playroom space. The heart of the home is the open-concept living space which includes the large family room, window-lined breakfast room, and impressive gourmet kitchen, a chef's dream! The home was expanded to offer the breakfast room and added kitchen space allowing for a butlers pantry area with glass front cabinets and tons of storage. The oversized kitchen, featuring an abundance of cabinetry and counter space is highlighted by granite counters, tile backsplash, a walk-in pantry, and a state-of-the-art Fotile range exhaust hood that efficiently removes cooking fumes. Stainless steel appliances include a Gas 5 burner stove, french door refrigerator and dishwasher. Adjacent to the kitchen is a sunny breakfast room, and beyond that, the living room with a wall-mounted LED electric fireplace, creating a warm and inviting atmosphere and excellent flow for entertaining. Upstairs, the luxurious primary suite is a retreat, with a separate sitting area, a large bedroom space with tray ceiling and a spa-like en-suite bathroom. This bedroom is an oasis! The sitting area could be a cozy spot to curl up with a book or a work from home area. The Primary Bath features two vanities, a fully tiled stall shower, soaking tub with views of the woods beyond, a private WC and two walk-in closets (one is custom outfitted) making it not only luxurious but also extremely functional. Three additional good sized bedrooms each with ample closet space, a full hall bath with double vanity and tiled shower, two linen closets and a convenient laundry room with a utility sink complete the upper level. The finished lower level offers a large recreation/family room with luxury vinyl flooring and a cozy nook perfect for a media area. A full bath with marble tile, neutral finishes, a tiled stall shower with marble insert and a bedroom with a full size window make the perfect guest suite, in-law suite or an additional home office. There is also plenty of storage in this almost 1200 sq ft space. Living in Atwater means enjoying maintenance-free living at its finest, with an HOA that takes care of lawn care, landscaping, snow removal, and access to community amenities like a dog park, playgrounds, walking trails, and a connection to East Whiteland Park. The location is unbeatable, with easy access to the PA Turnpike, Route 202, Route 476, and Route 76, making commutes to Philadelphia, Wilmington, and New York a breeze. Local shops, restaurants, and schools are just minutes away, and the vibrant Malvern Borough and SEPTA Regional Rail to Center City are also within a short drive. Don’t miss this incredible opportunity to own a home that offers the perfect blend of luxury, convenience, and community in the sought-after Atwater neighborhood. Schedule your showing today and experience elevated living at its finest.
Zillow last checked: 8 hours ago
Listing updated: October 29, 2024 at 12:37am
Listed by:
Lisa Ciccotelli 610-202-4429,
BHHS Fox & Roach-Haverford,
Listing Team: Lisa Ciccotelli Group, Co-Listing Agent: Gwynne B Barnes 610-256-3456,
BHHS Fox & Roach-Haverford
Bought with:
Sue Fitzgerald, RS306356
Compass RE
Source: Bright MLS,MLS#: PACT2072176
Facts & features
Interior
Bedrooms & bathrooms
- Bedrooms: 5
- Bathrooms: 4
- Full bathrooms: 3
- 1/2 bathrooms: 1
- Main level bathrooms: 1
Basement
- Area: 1182
Heating
- Forced Air, Natural Gas
Cooling
- Central Air, Electric
Appliances
- Included: Dishwasher, Disposal, Dryer, Energy Efficient Appliances, Exhaust Fan, Range Hood, Refrigerator, Stainless Steel Appliance(s), Washer, Water Heater, Gas Water Heater
- Laundry: Upper Level, Laundry Room
Features
- Breakfast Area, Combination Kitchen/Living, Crown Molding, Family Room Off Kitchen, Open Floorplan, Formal/Separate Dining Room, Kitchen - Gourmet, Kitchen Island, Pantry, Primary Bath(s), Bathroom - Tub Shower, Upgraded Countertops, Walk-In Closet(s), Dining Area, Recessed Lighting, Bathroom - Stall Shower, 9'+ Ceilings
- Flooring: Wood, Ceramic Tile, Luxury Vinyl
- Windows: Energy Efficient, Window Treatments
- Basement: Full,Finished,Heated,Windows
- Number of fireplaces: 1
- Fireplace features: Electric
Interior area
- Total structure area: 3,962
- Total interior livable area: 3,962 sqft
- Finished area above ground: 2,780
- Finished area below ground: 1,182
Property
Parking
- Total spaces: 4
- Parking features: Garage Faces Front, Inside Entrance, Attached, Driveway
- Attached garage spaces: 2
- Uncovered spaces: 2
Accessibility
- Accessibility features: None
Features
- Levels: Two
- Stories: 2
- Exterior features: Lighting, Sidewalks, Street Lights
- Pool features: None
- Has view: Yes
- View description: Garden, Trees/Woods
Lot
- Size: 2,112 sqft
Details
- Additional structures: Above Grade, Below Grade
- Parcel number: 42020342
- Zoning: RESIDENTIAL
- Special conditions: Standard
Construction
Type & style
- Home type: SingleFamily
- Architectural style: Craftsman
- Property subtype: Single Family Residence
- Attached to another structure: Yes
Materials
- Vinyl Siding, Aluminum Siding
- Foundation: Concrete Perimeter
- Roof: Shingle,Asphalt
Condition
- Excellent
- New construction: No
- Year built: 2017
Details
- Builder model: Stanhope
- Builder name: NV Homes
Utilities & green energy
- Sewer: Public Sewer
- Water: Public
Green energy
- Energy efficient items: Appliances
Community & neighborhood
Security
- Security features: Security System
Location
- Region: Malvern
- Subdivision: Atwater
- Municipality: EAST WHITELAND TWP
HOA & financial
HOA
- Has HOA: Yes
- HOA fee: $215 monthly
- Amenities included: Dog Park, Jogging Path, Tot Lots/Playground
- Services included: Common Area Maintenance, Insurance, Maintenance Grounds, Management, Snow Removal, Trash
- Association name: STONECLIFFE OF ATWATER
Other
Other facts
- Listing agreement: Exclusive Right To Sell
- Ownership: Fee Simple
Price history
| Date | Event | Price |
|---|---|---|
| 9/30/2024 | Sold | $795,000-0.5%$201/sqft |
Source: | ||
| 9/13/2024 | Listing removed | $4,995$1/sqft |
Source: Zillow Rentals Report a problem | ||
| 9/9/2024 | Pending sale | $799,000$202/sqft |
Source: | ||
| 9/1/2024 | Contingent | $799,000$202/sqft |
Source: | ||
| 8/19/2024 | Listed for sale | $799,000+16.6%$202/sqft |
Source: | ||
Public tax history
| Year | Property taxes | Tax assessment |
|---|---|---|
| 2025 | $12,219 +3.6% | $401,560 |
| 2024 | $11,792 +2.5% | $401,560 |
| 2023 | $11,507 +2.7% | $401,560 |
Find assessor info on the county website
Neighborhood: 19355
Nearby schools
GreatSchools rating
- 7/10General Wayne El SchoolGrades: K-5Distance: 3 mi
- 7/10Great Valley Middle SchoolGrades: 6-8Distance: 1.9 mi
- 10/10Great Valley High SchoolGrades: 9-12Distance: 2 mi
Schools provided by the listing agent
- Elementary: General Wayne
- Middle: Great Valley M.s.
- High: Great Valley
- District: Great Valley
Source: Bright MLS. This data may not be complete. We recommend contacting the local school district to confirm school assignments for this home.
Get a cash offer in 3 minutes
Find out how much your home could sell for in as little as 3 minutes with a no-obligation cash offer.
Estimated market value$840,900
Get a cash offer in 3 minutes
Find out how much your home could sell for in as little as 3 minutes with a no-obligation cash offer.
Estimated market value
$840,900

