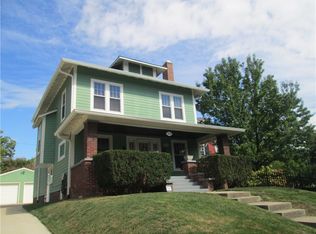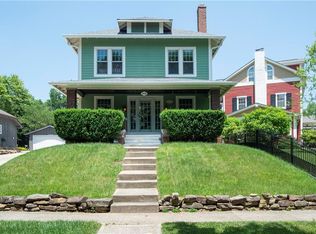Sold
$515,000
324 Poplar Rd, Indianapolis, IN 46219
3beds
3,693sqft
Residential, Single Family Residence
Built in 1916
5,662.8 Square Feet Lot
$354,200 Zestimate®
$139/sqft
$2,177 Estimated rent
Home value
$354,200
$294,000 - $425,000
$2,177/mo
Zestimate® history
Loading...
Owner options
Explore your selling options
What's special
Check out this extraordinary historic home completely updated. This home boosts character and is completely updated from the main floor to the 3rd floor. Home offers so many updates and features like new windows, new garage with upstairs for a workshop or studio, to the irrigation, beautiful landscaping, and solar power addition. This home also has had all new electric, plumbing, full insulation and more! Check out the gourmet kitchen with tons of storage, granite counters, stainless steel appliances, dual fuel double oven just off a beautiful back patio which makes it great for entertaining. Master suite offers a huge walk in shower, extra large walk in closest, dual sinks, whirlpool tub. The 3rd floor is a must see, there is so much room!
Zillow last checked: 8 hours ago
Listing updated: May 15, 2023 at 01:26pm
Listing Provided by:
Randy Myers 317-408-4877,
Indiana Real Estate Alliance,
Bought with:
Jill Turner
Carpenter, REALTORS®
Source: MIBOR as distributed by MLS GRID,MLS#: 21914926
Facts & features
Interior
Bedrooms & bathrooms
- Bedrooms: 3
- Bathrooms: 3
- Full bathrooms: 2
- 1/2 bathrooms: 1
- Main level bathrooms: 1
Primary bedroom
- Level: Upper
- Area: 176 Square Feet
- Dimensions: 16x11
Bedroom 2
- Level: Upper
- Area: 144 Square Feet
- Dimensions: 16x9
Bedroom 3
- Level: Upper
- Area: 143 Square Feet
- Dimensions: 13x11
Other
- Features: Tile-Ceramic
- Level: Main
- Area: 64 Square Feet
- Dimensions: 8x8
Dining room
- Features: Hardwood
- Level: Main
- Area: 182 Square Feet
- Dimensions: 14x13
Family room
- Level: Upper
- Area: 440 Square Feet
- Dimensions: 22x20
Foyer
- Features: Hardwood
- Level: Main
- Area: 48 Square Feet
- Dimensions: 8x6
Hearth room
- Features: Tile-Ceramic
- Level: Main
- Area: 190 Square Feet
- Dimensions: 19x10
Kitchen
- Features: Tile-Ceramic
- Level: Main
- Area: 195 Square Feet
- Dimensions: 15x13
Living room
- Features: Hardwood
- Level: Main
- Area: 312 Square Feet
- Dimensions: 24x13
Office
- Features: Hardwood
- Level: Upper
- Area: 260 Square Feet
- Dimensions: 20x13
Heating
- Forced Air
Cooling
- High Efficiency (SEER 16 +)
Appliances
- Included: Dishwasher, Dryer, Disposal, Gas Water Heater, Double Oven, Gas Oven, Refrigerator, Bar Fridge, Tankless Water Heater, Washer, Water Softener Owned
- Laundry: Connections All, Laundry Room, Main Level
Features
- Double Vanity, Ceiling Fan(s), Hardwood Floors, High Speed Internet, Walk-In Closet(s)
- Flooring: Hardwood
- Windows: Screens, Windows Thermal
- Basement: Unfinished
- Number of fireplaces: 1
- Fireplace features: Insert, Gas Log, Great Room
Interior area
- Total structure area: 3,693
- Total interior livable area: 3,693 sqft
- Finished area below ground: 0
Property
Parking
- Total spaces: 2
- Parking features: Detached, Concrete
- Garage spaces: 2
Features
- Levels: Two and a Half
- Stories: 2
- Patio & porch: Breeze Way, Patio
- Exterior features: Sprinkler System
Lot
- Size: 5,662 sqft
Details
- Parcel number: 491003209024000701
Construction
Type & style
- Home type: SingleFamily
- Architectural style: Colonial
- Property subtype: Residential, Single Family Residence
Materials
- Cement Siding
- Foundation: Block
Condition
- New construction: No
- Year built: 1916
Utilities & green energy
- Water: Municipal/City
- Utilities for property: Electricity Connected, Sewer Connected, Water Connected
Community & neighborhood
Security
- Security features: Security Alarm Paid
Community
- Community features: Curbs, Sidewalks, Street Lights
Location
- Region: Indianapolis
- Subdivision: Pleasanton
Price history
| Date | Event | Price |
|---|---|---|
| 5/12/2023 | Sold | $515,000+4%$139/sqft |
Source: | ||
| 4/13/2023 | Pending sale | $495,000$134/sqft |
Source: | ||
| 4/11/2023 | Listed for sale | $495,000$134/sqft |
Source: | ||
Public tax history
Tax history is unavailable.
Neighborhood: Irvington
Nearby schools
GreatSchools rating
- 5/10George W. Julian School 57Grades: PK-8Distance: 0.5 mi
- 1/10Arsenal Technical High SchoolGrades: 9-12Distance: 2.8 mi
- 6/10Center for Inquiry School 2Grades: K-8Distance: 3.7 mi
Get a cash offer in 3 minutes
Find out how much your home could sell for in as little as 3 minutes with a no-obligation cash offer.
Estimated market value
$354,200
Get a cash offer in 3 minutes
Find out how much your home could sell for in as little as 3 minutes with a no-obligation cash offer.
Estimated market value
$354,200

