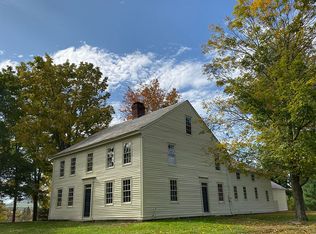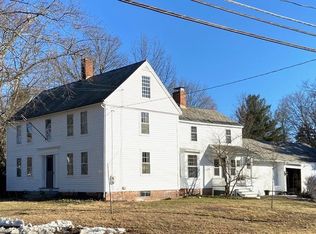Sold for $833,400
$833,400
324 Pomeroy Ln, Amherst, MA 01002
4beds
3,504sqft
Single Family Residence
Built in 1825
0.64 Acres Lot
$838,700 Zestimate®
$238/sqft
$5,218 Estimated rent
Home value
$838,700
$772,000 - $906,000
$5,218/mo
Zestimate® history
Loading...
Owner options
Explore your selling options
What's special
Circa 1825 brick federalist located on S Amherst Common represents a significant architectural & historical landmark w/in the region. The functionality and aesthetic appeal of the house have been enhanced by architecturally sensitive renovations completed in 2004/05 with a sizable addition. This unique property is characterized by its warmth, classic design, beautiful views, and a connection to the rich heritage of Amherst. Situated on .64 acres, it features 10 RMs, 4 BRs & 2.5 BA, offering ample space for both family living & entertaining. Updates include a cherry kitchen equipped w/soapstone counters that marry functionality w/elegance, a primary BR w/ maple floors, a walk-in closet & ensuite BA, central AC (addition) & the property has extensive mature trees/plantings. The house reflects a clear commitment to blending modern amenities with traditional craftsmanship. Extras include a FP w/pellet stove, Goshen stone patio & walk, 2 car garage & more. Meticulous! Matchless! Memorable!
Zillow last checked: 8 hours ago
Listing updated: January 07, 2026 at 04:53am
Listed by:
Jacqui Zuzgo 413-221-1841,
5 College REALTORS® 413-549-5555
Bought with:
Katharine Waggoner
William Raveis R.E. & Home Services
Source: MLS PIN,MLS#: 73389682
Facts & features
Interior
Bedrooms & bathrooms
- Bedrooms: 4
- Bathrooms: 3
- Full bathrooms: 2
- 1/2 bathrooms: 1
Primary bedroom
- Features: Bathroom - Full, Walk-In Closet(s), Closet/Cabinets - Custom Built, Flooring - Wood, Dressing Room
- Level: Second
Bedroom 2
- Features: Closet, Flooring - Wood
- Level: Second
Bedroom 3
- Features: Closet, Flooring - Wood
- Level: Second
Bedroom 4
- Features: Closet, Flooring - Wood
- Level: Second
Primary bathroom
- Features: Yes
Bathroom 2
- Features: Bathroom - Full, Bathroom - Tiled With Tub & Shower, Flooring - Stone/Ceramic Tile
- Level: Second
Bathroom 3
- Features: Bathroom - Full, Bathroom - Tiled With Tub & Shower, Flooring - Stone/Ceramic Tile
- Level: Second
Dining room
- Features: Flooring - Wood, Open Floorplan
- Level: First
Family room
- Features: Flooring - Stone/Ceramic Tile, Exterior Access
- Level: First
Kitchen
- Features: Closet/Cabinets - Custom Built, Flooring - Wood, Countertops - Stone/Granite/Solid, Cabinets - Upgraded, Open Floorplan
- Level: First
Living room
- Features: Wood / Coal / Pellet Stove, Closet/Cabinets - Custom Built, Flooring - Wood, Exterior Access, Crown Molding
- Level: First
Heating
- Forced Air, Oil
Cooling
- Central Air
Appliances
- Included: Water Heater, Range, Dishwasher, Refrigerator, Washer, Dryer
- Laundry: Flooring - Stone/Ceramic Tile, Remodeled, First Floor
Features
- Closet, Mud Room, Walk-up Attic
- Flooring: Wood, Tile, Vinyl, Flooring - Stone/Ceramic Tile
- Basement: Full,Slab
- Number of fireplaces: 3
- Fireplace features: Living Room
Interior area
- Total structure area: 3,504
- Total interior livable area: 3,504 sqft
- Finished area above ground: 3,504
Property
Parking
- Total spaces: 6
- Parking features: Detached, Paved Drive, Off Street, Paved
- Garage spaces: 2
- Uncovered spaces: 4
Accessibility
- Accessibility features: No
Features
- Patio & porch: Patio
- Exterior features: Patio, Rain Gutters, Professional Landscaping, Garden, Stone Wall
- Has view: Yes
- View description: Scenic View(s)
- Frontage length: 260.00
Lot
- Size: 0.64 Acres
- Features: Corner Lot, Level
Details
- Parcel number: M:0020D B:0000 L:0008,3012099
- Zoning: RN
Construction
Type & style
- Home type: SingleFamily
- Architectural style: Colonial,Antique
- Property subtype: Single Family Residence
Materials
- Frame, Brick
- Foundation: Stone
- Roof: Shingle
Condition
- Year built: 1825
Utilities & green energy
- Electric: Circuit Breakers
- Sewer: Public Sewer
- Water: Public
Community & neighborhood
Community
- Community features: Public Transportation, Shopping, Park, Walk/Jog Trails, Golf, Bike Path, Conservation Area, Highway Access, House of Worship, Private School, Public School, University
Location
- Region: Amherst
Other
Other facts
- Road surface type: Paved
Price history
| Date | Event | Price |
|---|---|---|
| 1/6/2026 | Sold | $833,400-1.7%$238/sqft |
Source: MLS PIN #73389682 Report a problem | ||
| 11/17/2025 | Contingent | $848,000$242/sqft |
Source: MLS PIN #73389682 Report a problem | ||
| 11/12/2025 | Listed for sale | $848,000$242/sqft |
Source: MLS PIN #73389682 Report a problem | ||
| 11/4/2025 | Listing removed | $848,000$242/sqft |
Source: MLS PIN #73389682 Report a problem | ||
| 9/15/2025 | Price change | $848,000-3.1%$242/sqft |
Source: MLS PIN #73389682 Report a problem | ||
Public tax history
| Year | Property taxes | Tax assessment |
|---|---|---|
| 2025 | $14,329 +2.3% | $798,300 +5.5% |
| 2024 | $14,001 +5.2% | $756,400 +14.3% |
| 2023 | $13,304 +4% | $661,900 +10% |
Find assessor info on the county website
Neighborhood: South Amherst
Nearby schools
GreatSchools rating
- 8/10Crocker Farm Elementary SchoolGrades: PK-6Distance: 0.8 mi
- 5/10Amherst Regional Middle SchoolGrades: 7-8Distance: 3.1 mi
- 8/10Amherst Regional High SchoolGrades: 9-12Distance: 2.8 mi
Schools provided by the listing agent
- Elementary: Amherst
- Middle: Amherst
- High: Amherst
Source: MLS PIN. This data may not be complete. We recommend contacting the local school district to confirm school assignments for this home.
Get pre-qualified for a loan
At Zillow Home Loans, we can pre-qualify you in as little as 5 minutes with no impact to your credit score.An equal housing lender. NMLS #10287.
Sell for more on Zillow
Get a Zillow Showcase℠ listing at no additional cost and you could sell for .
$838,700
2% more+$16,774
With Zillow Showcase(estimated)$855,474

