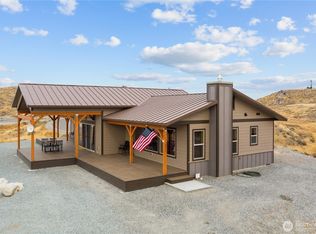Stunning views abound in this newer custom built Timber Quest home @ Silver Spur Resort! A true great room home w/lodge inspired beams, soaring ceilings, cherry floors, radiant floors thru out, walls of windows & custom Nano doors to bring the outside in. Entertain in the spacious kitchen w/caesarstone counters & loft dining room, 2 Master suites (1 on main) & downstairs bonus room opens to patio, yard & hot tub for soaking in the night sky! HOA includes Clubhouse, Pool, hot tub & tennis courts!
This property is off market, which means it's not currently listed for sale or rent on Zillow. This may be different from what's available on other websites or public sources.

