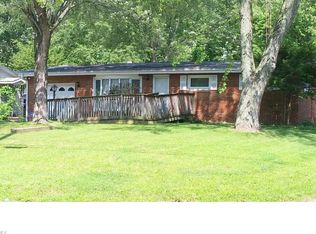Sold for $191,000
$191,000
324 Perry Dr NW, Canton, OH 44708
3beds
1,222sqft
Single Family Residence
Built in 1959
0.28 Acres Lot
$203,500 Zestimate®
$156/sqft
$1,721 Estimated rent
Home value
$203,500
$173,000 - $238,000
$1,721/mo
Zestimate® history
Loading...
Owner options
Explore your selling options
What's special
Welcome home to value! This home boasts an affordable price with a move in ready offering. Three bedroom, two bath ranch in Perry Local School District. The BONUS is an extra deep three+ car garage that measures 32 X 32. Plenty of space for car enthusiast or hobbyist. This garage has a gas fired space heater and running water with utility sink. Also, two insulated garage doors both with openers. Recent improvements include: all new carpet, fresh interior paint, remodeled master bath, new kitchen range top, new up to date 200 Amp breaker box feeding a sub panel for the laundry area and another sub panel for the well and another sub panel for the garage. Another bonus - washer and dryer included. Take a look!
Zillow last checked: 8 hours ago
Listing updated: August 18, 2024 at 09:44am
Listing Provided by:
Daniel C Quinlan 330-353-1223danquinlan@redrockhome.com,
Red Rock Real Estate
Bought with:
Julie K Rearick, 2005015491
Cutler Real Estate
Source: MLS Now,MLS#: 5054611 Originating MLS: Akron Cleveland Association of REALTORS
Originating MLS: Akron Cleveland Association of REALTORS
Facts & features
Interior
Bedrooms & bathrooms
- Bedrooms: 3
- Bathrooms: 2
- Full bathrooms: 2
- Main level bathrooms: 2
- Main level bedrooms: 3
Primary bedroom
- Description: Flooring: Carpet
- Level: First
- Dimensions: 14 x 11.5
Bedroom
- Description: Flooring: Carpet
- Level: First
- Dimensions: 14 x 10.5
Bedroom
- Description: Flooring: Carpet
- Level: First
- Dimensions: 11.5 x 10.5
Primary bathroom
- Description: Flooring: Luxury Vinyl Tile
- Level: First
- Dimensions: 7.5 x 5.5
Bathroom
- Description: Flooring: Luxury Vinyl Tile
- Level: First
- Dimensions: 7.5 x 5
Dining room
- Description: Flooring: Luxury Vinyl Tile
- Level: First
- Dimensions: 10.5 x 9.5
Kitchen
- Description: Flooring: Luxury Vinyl Tile
- Level: First
- Dimensions: 11 x 10.5
Living room
- Description: Flooring: Carpet
- Features: Bookcases, Fireplace
- Level: First
- Dimensions: 23 x 14
Heating
- Forced Air, Gas
Cooling
- Central Air
Appliances
- Included: Built-In Oven, Cooktop, Dryer, Refrigerator, Water Softener, Washer
- Laundry: Washer Hookup, Electric Dryer Hookup, In Basement
Features
- Bookcases
- Basement: Full,Unfinished
- Number of fireplaces: 2
- Fireplace features: Basement, Glass Doors
Interior area
- Total structure area: 1,222
- Total interior livable area: 1,222 sqft
- Finished area above ground: 1,222
Property
Parking
- Total spaces: 3
- Parking features: Additional Parking, Concrete, Detached, Garage, Garage Door Opener
- Garage spaces: 3
Features
- Levels: One
- Stories: 1
- Patio & porch: Rear Porch, Covered, Front Porch
Lot
- Size: 0.28 Acres
Details
- Additional structures: Garage(s)
- Parcel number: 04305872
- Special conditions: Standard
Construction
Type & style
- Home type: SingleFamily
- Architectural style: Ranch
- Property subtype: Single Family Residence
Materials
- Aluminum Siding, Clapboard
- Foundation: Block
- Roof: Asphalt,Fiberglass
Condition
- Year built: 1959
Utilities & green energy
- Sewer: Public Sewer
- Water: Well
Community & neighborhood
Security
- Security features: Smoke Detector(s)
Location
- Region: Canton
- Subdivision: Indianola Estates
Price history
| Date | Event | Price |
|---|---|---|
| 8/16/2024 | Sold | $191,000+3.2%$156/sqft |
Source: | ||
| 8/7/2024 | Pending sale | $185,000$151/sqft |
Source: | ||
| 7/22/2024 | Contingent | $185,000$151/sqft |
Source: | ||
| 7/18/2024 | Listed for sale | $185,000$151/sqft |
Source: | ||
Public tax history
| Year | Property taxes | Tax assessment |
|---|---|---|
| 2024 | $2,609 +27.4% | $54,920 +34.5% |
| 2023 | $2,048 -3.9% | $40,820 |
| 2022 | $2,130 -4.8% | $40,820 |
Find assessor info on the county website
Neighborhood: 44708
Nearby schools
GreatSchools rating
- NAWhipple Heights Elementary SchoolGrades: K-4Distance: 0.7 mi
- 7/10Edison Middle SchoolGrades: 7-8Distance: 1.2 mi
- 5/10Perry High SchoolGrades: 9-12Distance: 1.4 mi
Schools provided by the listing agent
- District: Perry LSD Stark- 7614
Source: MLS Now. This data may not be complete. We recommend contacting the local school district to confirm school assignments for this home.
Get a cash offer in 3 minutes
Find out how much your home could sell for in as little as 3 minutes with a no-obligation cash offer.
Estimated market value$203,500
Get a cash offer in 3 minutes
Find out how much your home could sell for in as little as 3 minutes with a no-obligation cash offer.
Estimated market value
$203,500
