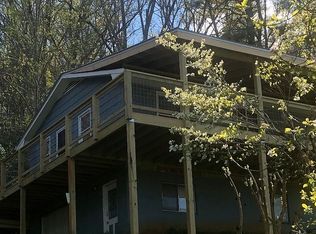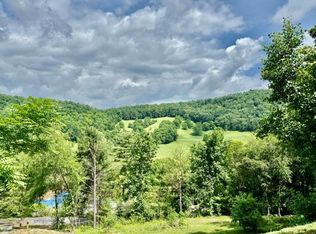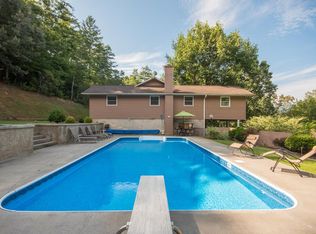Beautifully renovated home in the mountains of Franklin NC. 3 bd septic (home has two more rooms owner uses as sleeping areas) 3 full baths. Spacious kitchen with island and bar. Cathedral ceilings in the living room with stacked stone, wood-burning fireplace. Central Heat & air, (3-zone). Bedrooms and full baths on all three levels. Main level living with laundry, master, living/dining and hardwood floors. Master has additional private entrance to upper deck. over-looking the outside firepit which has easy access area for your outdoor smores and relaxing. Enjoy the downstairs game room in the daylight basement, walk out to the patio porch. Porches and decking around the main level of the house, Alarm system with monitored smoke detectors. The home has been on a seasonal rental program with current owner. Tasteful decor and furnishings which most can be available for purchase to buyer.
This property is off market, which means it's not currently listed for sale or rent on Zillow. This may be different from what's available on other websites or public sources.


