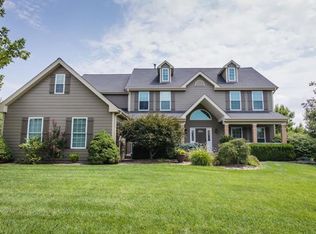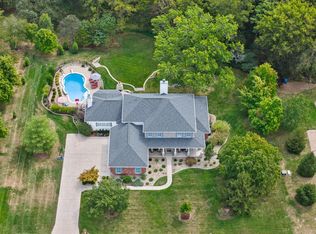Closed
Listing Provided by:
Teddy J Johnlikes 314-452-1885,
Coldwell Banker Realty - Gundaker,
Mary Beth Benes 314-707-7761,
Coldwell Banker Realty - Gundaker
Bought with: RedKey Realty Leaders
Price Unknown
324 Perceval Dr, Weldon Spring, MO 63304
4beds
5,029sqft
Single Family Residence
Built in 1999
1 Acres Lot
$1,023,200 Zestimate®
$--/sqft
$4,587 Estimated rent
Home value
$1,023,200
$962,000 - $1.09M
$4,587/mo
Zestimate® history
Loading...
Owner options
Explore your selling options
What's special
Light-filled atrium ranch in prestigious Camelot. Expanded Excalibur model features soaring ceilings, detailed trim work & Brazilian cherry flooring that extends throughout the main living area. Impressive entry foyer highlighted by architectural columns leads to private study, formal dining room and stunning great room with marble fireplace & dramatic wall of windows. Chef’s kitchen with 42” white cabinetry, granite countertops, stainless steel appliances, 7’ center island & convenient planning center adjoins vaulted breakfast room. Spacious primary bedroom suite offers an appealing retreat with 2 walk-in closets & luxury bath with jetted tub. A 2nd bedroom & hall full bath complete the main floor living quarters. Broad atrium staircase accesses Lower Level entertainment space with recreation room, media room, office, 3rd & 4th bedrooms & full bath. Situated on a 1-acre cul-de-sac lot with deck, covered & open patios, grilling station, fire pit & pool surrounded by landscaped gardens.
Zillow last checked: 8 hours ago
Listing updated: April 28, 2025 at 04:32pm
Listing Provided by:
Teddy J Johnlikes 314-452-1885,
Coldwell Banker Realty - Gundaker,
Mary Beth Benes 314-707-7761,
Coldwell Banker Realty - Gundaker
Bought with:
Danni L Hauer Lowenstein, 2014040773
RedKey Realty Leaders
Source: MARIS,MLS#: 23039647 Originating MLS: St. Louis Association of REALTORS
Originating MLS: St. Louis Association of REALTORS
Facts & features
Interior
Bedrooms & bathrooms
- Bedrooms: 4
- Bathrooms: 4
- Full bathrooms: 3
- 1/2 bathrooms: 1
- Main level bathrooms: 3
- Main level bedrooms: 2
Primary bedroom
- Features: Floor Covering: Carpeting, Wall Covering: Some
- Level: Main
- Area: 320
- Dimensions: 20x16
Bedroom
- Features: Floor Covering: Carpeting, Wall Covering: Some
- Level: Main
- Area: 132
- Dimensions: 12x11
Bedroom
- Features: Floor Covering: Carpeting, Wall Covering: Some
- Level: Lower
- Area: 165
- Dimensions: 15x11
Bedroom
- Features: Floor Covering: Carpeting, Wall Covering: Some
- Level: Lower
- Area: 132
- Dimensions: 12x11
Breakfast room
- Features: Floor Covering: Ceramic Tile, Wall Covering: None
- Level: Main
- Area: 224
- Dimensions: 16x14
Den
- Features: Floor Covering: Wood, Wall Covering: Some
- Level: Main
- Area: 143
- Dimensions: 13x11
Dining room
- Features: Floor Covering: Wood, Wall Covering: Some
- Level: Main
- Area: 208
- Dimensions: 16x13
Great room
- Features: Floor Covering: Wood, Wall Covering: None
- Level: Main
- Area: 437
- Dimensions: 23x19
Kitchen
- Features: Floor Covering: Ceramic Tile, Wall Covering: None
- Level: Main
- Area: 192
- Dimensions: 16x12
Laundry
- Features: Floor Covering: Ceramic Tile, Wall Covering: None
- Level: Main
- Area: 54
- Dimensions: 9x6
Media room
- Features: Floor Covering: Carpeting, Wall Covering: Some
- Level: Lower
- Area: 266
- Dimensions: 19x14
Office
- Features: Floor Covering: Carpeting, Wall Covering: None
- Level: Lower
- Area: 216
- Dimensions: 18x12
Recreation room
- Features: Floor Covering: Carpeting, Wall Covering: None
- Level: Lower
- Area: 396
- Dimensions: 33x12
Heating
- Natural Gas, Forced Air, Zoned
Cooling
- Ceiling Fan(s), Central Air, Electric, Zoned
Appliances
- Included: Dishwasher, Disposal, Microwave, Stainless Steel Appliance(s), Gas Water Heater
- Laundry: Main Level
Features
- Central Vacuum, Breakfast Bar, Breakfast Room, Kitchen Island, Custom Cabinetry, Granite Counters, Entrance Foyer, Sound System, Separate Dining, Double Vanity, Separate Shower, Cathedral Ceiling(s), Open Floorplan, Special Millwork, Vaulted Ceiling(s), Walk-In Closet(s)
- Flooring: Carpet, Hardwood
- Doors: Panel Door(s), Atrium Door(s), French Doors
- Windows: Bay Window(s)
- Basement: Sleeping Area,Walk-Out Access
- Number of fireplaces: 1
- Fireplace features: Recreation Room, Great Room
Interior area
- Total structure area: 5,029
- Total interior livable area: 5,029 sqft
- Finished area above ground: 2,652
Property
Parking
- Total spaces: 3
- Parking features: Attached, Garage, Garage Door Opener, Oversized, Off Street
- Attached garage spaces: 3
Features
- Levels: One
- Patio & porch: Deck, Composite, Patio, Covered
- Exterior features: Balcony
- Has private pool: Yes
- Pool features: Private, In Ground
Lot
- Size: 1 Acres
- Features: Adjoins Wooded Area, Cul-De-Sac, Level
Details
- Parcel number: 301227498000035.0000000
- Special conditions: Standard
Construction
Type & style
- Home type: SingleFamily
- Architectural style: Ranch,Traditional
- Property subtype: Single Family Residence
Materials
- Stone Veneer, Brick Veneer, Vinyl Siding
Condition
- Year built: 1999
Details
- Builder name: Whittaker
Utilities & green energy
- Sewer: Public Sewer
- Water: Public
- Utilities for property: Natural Gas Available, Underground Utilities
Community & neighborhood
Security
- Security features: Smoke Detector(s)
Location
- Region: Weldon Spring
- Subdivision: Camelot
Other
Other facts
- Listing terms: Cash,Conventional
- Ownership: Private
Price history
| Date | Event | Price |
|---|---|---|
| 9/29/2023 | Sold | -- |
Source: | ||
| 8/6/2023 | Pending sale | $919,000$183/sqft |
Source: | ||
| 8/3/2023 | Listed for sale | $919,000$183/sqft |
Source: | ||
| 3/7/2003 | Sold | -- |
Source: Public Record Report a problem | ||
Public tax history
| Year | Property taxes | Tax assessment |
|---|---|---|
| 2025 | -- | $138,856 +2.9% |
| 2024 | $8,027 +0% | $134,923 |
| 2023 | $8,024 +8.8% | $134,923 +17.1% |
Find assessor info on the county website
Neighborhood: 63304
Nearby schools
GreatSchools rating
- 10/10Independence Elementary SchoolGrades: K-5Distance: 0.7 mi
- 8/10Bryan Middle SchoolGrades: 6-8Distance: 0.6 mi
- 10/10Francis Howell High SchoolGrades: 9-12Distance: 3.4 mi
Schools provided by the listing agent
- Elementary: Independence Elem.
- Middle: Bryan Middle
- High: Francis Howell High
Source: MARIS. This data may not be complete. We recommend contacting the local school district to confirm school assignments for this home.
Get a cash offer in 3 minutes
Find out how much your home could sell for in as little as 3 minutes with a no-obligation cash offer.
Estimated market value$1,023,200
Get a cash offer in 3 minutes
Find out how much your home could sell for in as little as 3 minutes with a no-obligation cash offer.
Estimated market value
$1,023,200

