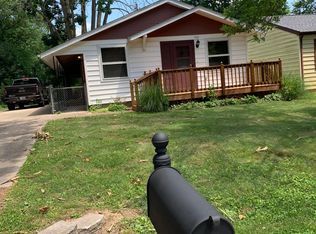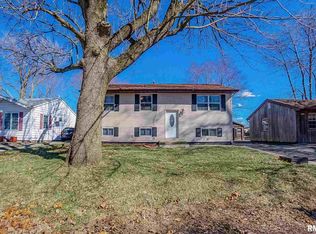Sold for $152,900
$152,900
324 Parkview Dr, Rochester, IL 62563
4beds
1,294sqft
Single Family Residence, Residential
Built in ----
5,200 Square Feet Lot
$179,400 Zestimate®
$118/sqft
$1,717 Estimated rent
Home value
$179,400
$170,000 - $188,000
$1,717/mo
Zestimate® history
Loading...
Owner options
Explore your selling options
What's special
Wow! This cottage-style home in Rochester has 3-4 bedrooms, 2 baths, and many significant updates! A large covered front porch enters into the living room with NEW vinyl plank flooring. The kitchen has stainless and black appliances (including a NEW refrigerator), and the laundry room has a NEW washer and dryer. The sliding door exits to the backyard, patio, and 1.5-car garage. The spacious back bedroom has a vaulted wood ceiling and a walk-in closet. Two additional bedrooms have NEW vinyl plank flooring, and the hall bath has a NEW vanity and toilet. The fourth bedroom/bonus room has a large closet, an attached shared bath, and a tiled bath/shower surround. (Fourth bedroom/bonus room does not have a window.) This home has been pre-inspected and is being sold as reported with repairs made.
Zillow last checked: 8 hours ago
Listing updated: June 17, 2023 at 01:01pm
Listed by:
Ashley Coker Mobl:217-622-7235,
The Real Estate Group, Inc.
Bought with:
Logan Frazier, 475192592
Keller Williams Capital
Source: RMLS Alliance,MLS#: CA1022122 Originating MLS: Capital Area Association of Realtors
Originating MLS: Capital Area Association of Realtors

Facts & features
Interior
Bedrooms & bathrooms
- Bedrooms: 4
- Bathrooms: 2
- Full bathrooms: 2
Bedroom 1
- Level: Main
- Dimensions: 11ft 5in x 17ft 2in
Bedroom 2
- Level: Main
- Dimensions: 8ft 1in x 11ft 6in
Bedroom 3
- Level: Main
- Dimensions: 9ft 9in x 8ft 1in
Bedroom 4
- Level: Main
- Dimensions: 12ft 3in x 11ft 5in
Kitchen
- Level: Main
- Dimensions: 11ft 6in x 11ft 5in
Laundry
- Level: Main
- Dimensions: 11ft 5in x 5ft 5in
Living room
- Level: Main
- Dimensions: 14ft 9in x 11ft 6in
Main level
- Area: 1294
Heating
- Forced Air
Cooling
- Central Air
Appliances
- Included: Dryer, Microwave, Range, Refrigerator, Washer
Features
- Ceiling Fan(s), Vaulted Ceiling(s)
- Windows: Window Treatments, Blinds
- Basement: Crawl Space
Interior area
- Total structure area: 1,294
- Total interior livable area: 1,294 sqft
Property
Parking
- Total spaces: 1
- Parking features: Detached
- Garage spaces: 1
Features
- Patio & porch: Patio
Lot
- Size: 5,200 sqft
- Dimensions: 50 x 104
- Features: Level
Details
- Parcel number: 23150178005
Construction
Type & style
- Home type: SingleFamily
- Architectural style: Ranch
- Property subtype: Single Family Residence, Residential
Materials
- Wood Siding
- Roof: Shingle
Condition
- New construction: No
Utilities & green energy
- Sewer: Public Sewer
- Water: Public
- Utilities for property: Cable Available
Community & neighborhood
Location
- Region: Rochester
- Subdivision: Lexington Heights
Price history
| Date | Event | Price |
|---|---|---|
| 6/14/2023 | Sold | $152,900+2%$118/sqft |
Source: | ||
| 5/17/2023 | Pending sale | $149,900$116/sqft |
Source: | ||
| 5/11/2023 | Listed for sale | $149,900+33.8%$116/sqft |
Source: | ||
| 12/4/2019 | Sold | $112,000-2.6%$87/sqft |
Source: | ||
| 10/19/2019 | Price change | $115,000-4.1%$89/sqft |
Source: The Real Estate Group Inc. #CA1487 Report a problem | ||
Public tax history
| Year | Property taxes | Tax assessment |
|---|---|---|
| 2024 | $3,217 +1.8% | $45,408 +5.3% |
| 2023 | $3,161 +3.7% | $43,131 +5.6% |
| 2022 | $3,049 +4% | $40,839 +4.2% |
Find assessor info on the county website
Neighborhood: 62563
Nearby schools
GreatSchools rating
- 6/10Rochester Intermediate SchoolGrades: 4-6Distance: 0.7 mi
- 6/10Rochester Jr High SchoolGrades: 7-8Distance: 0.4 mi
- 8/10Rochester High SchoolGrades: 9-12Distance: 0.5 mi
Get pre-qualified for a loan
At Zillow Home Loans, we can pre-qualify you in as little as 5 minutes with no impact to your credit score.An equal housing lender. NMLS #10287.

