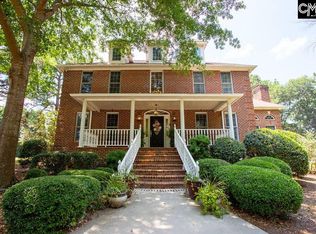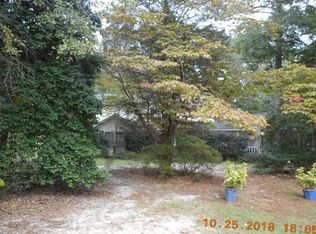Country setting in town! All brick, custom estate on over 6 acres with picturesque, private pond! Enter from your private, tree lined driveway to a breathtaking, true southern plantation. Huge, rocking chair front porch overlooks pond complete with dock, island, fishing deck & 2 resident mallard ducks! On main level, you'll find a great room with cozy, wood burning fireplace, huge formal dining room to accommodate large family gatherings, open kitchen, sunny Florida room overlooking private backyard, large laundry room & master suite! Upstairs is a guest suite with private bath & 2 more bedrooms with a Jack & Jill! The home boasts an attached, 2 car garage & a detached 33 by 45 garage/workshop with power & water for all your tools & toys!
This property is off market, which means it's not currently listed for sale or rent on Zillow. This may be different from what's available on other websites or public sources.

