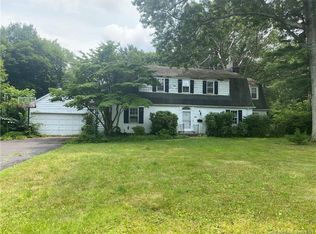Sold for $515,000
$515,000
324 Old Mill Road, Middletown, CT 06457
3beds
2,867sqft
Single Family Residence
Built in 1962
1.77 Acres Lot
$556,000 Zestimate®
$180/sqft
$3,236 Estimated rent
Home value
$556,000
$528,000 - $584,000
$3,236/mo
Zestimate® history
Loading...
Owner options
Explore your selling options
What's special
Not just a house, a home where memories are made, entertaining is a joy, and every day feels like a retreat. The heart of the home is the kitchen featuring quartz counters, a large island, extensive cabinets and stainless steel appliances. On the main level is an office with a convenient half bath. The upper level has the primary bedroom with ensuite bath as well as two generous-sized bedrooms and full bath. The first level has an amazing 850 square foot family room that's just perfect for game nights or a dance party. It has a full stone wall fireplace with a wood stove insert that can heat 2,000 square feet. A radiant- heated floor keeps it cozy. There's even a wet bar and full bath giving it the possibility of a fantastic future in-law apartment. The mechanicals include a replaced septic system in 2021, central air installed in 2018 and a 10 year young roof. You'll appreciate the large basement for storage with a bulkhead exit and huge cedar closet. When you entertain, your guests will be greeted by a grand circular driveway with plenty of parking and impressive fruit trees and gardens. With 1.77 level landscaped acres this home seamlessly blends an in-town location with a country estate feel. It's set back from the road for privacy and tranquility. Don't hesitate -- this is the one!
Zillow last checked: 8 hours ago
Listing updated: April 12, 2025 at 08:29am
Listed by:
Nancy L. Currlin 860-343-6818,
William Raveis Real Estate 860-344-1658,
Jenna Currlin 860-344-1658,
William Raveis Real Estate
Bought with:
Sacha Armstrong, RES.0804343
William Pitt Sotheby's Int'l
Source: Smart MLS,MLS#: 170621963
Facts & features
Interior
Bedrooms & bathrooms
- Bedrooms: 3
- Bathrooms: 4
- Full bathrooms: 3
- 1/2 bathrooms: 1
Primary bedroom
- Features: Hardwood Floor
- Level: Upper
Bedroom
- Features: Hardwood Floor
- Level: Upper
Bedroom
- Features: Hardwood Floor
- Level: Upper
Dining room
- Features: Hardwood Floor
- Level: Main
Family room
- Features: Built-in Features, Wet Bar, Fireplace, Wood Stove, Full Bath
- Level: Lower
Kitchen
- Features: Remodeled, Quartz Counters
- Level: Main
Living room
- Features: Hardwood Floor
- Level: Main
- Area: 273 Square Feet
- Dimensions: 13 x 21
Office
- Features: Hardwood Floor
- Level: Main
Heating
- Baseboard, Oil
Cooling
- Central Air
Appliances
- Included: Oven/Range, Microwave, Refrigerator, Dishwasher, Water Heater
- Laundry: Main Level, Mud Room
Features
- Wired for Data
- Basement: Full
- Attic: Crawl Space
- Number of fireplaces: 1
Interior area
- Total structure area: 2,867
- Total interior livable area: 2,867 sqft
- Finished area above ground: 2,867
Property
Parking
- Total spaces: 2
- Parking features: Attached
- Attached garage spaces: 2
Features
- Patio & porch: Deck, Patio
- Exterior features: Fruit Trees, Rain Gutters, Garden
Lot
- Size: 1.77 Acres
- Features: Level
Details
- Parcel number: 1012072
- Zoning: res
Construction
Type & style
- Home type: SingleFamily
- Architectural style: Contemporary
- Property subtype: Single Family Residence
Materials
- Aluminum Siding, Brick
- Foundation: Concrete Perimeter
- Roof: Asphalt
Condition
- New construction: No
- Year built: 1962
Utilities & green energy
- Sewer: Septic Tank
- Water: Public
Community & neighborhood
Community
- Community features: Basketball Court, Near Public Transport, Golf, Library, Medical Facilities, Shopping/Mall
Location
- Region: Middletown
Price history
| Date | Event | Price |
|---|---|---|
| 3/8/2024 | Sold | $515,000+4.1%$180/sqft |
Source: | ||
| 2/12/2024 | Listed for sale | $494,700$173/sqft |
Source: | ||
| 2/2/2024 | Pending sale | $494,700$173/sqft |
Source: | ||
| 2/2/2024 | Listed for sale | $494,700$173/sqft |
Source: | ||
| 1/31/2024 | Listing removed | $494,700$173/sqft |
Source: | ||
Public tax history
| Year | Property taxes | Tax assessment |
|---|---|---|
| 2025 | $11,047 +5.7% | $283,990 |
| 2024 | $10,451 +4.8% | $283,990 |
| 2023 | $9,968 +13.5% | $283,990 +42.3% |
Find assessor info on the county website
Neighborhood: 06457
Nearby schools
GreatSchools rating
- 3/10Spencer SchoolGrades: PK-5Distance: 0.2 mi
- NAKeigwin Middle SchoolGrades: 6Distance: 1.2 mi
- 4/10Middletown High SchoolGrades: 9-12Distance: 1 mi
Get pre-qualified for a loan
At Zillow Home Loans, we can pre-qualify you in as little as 5 minutes with no impact to your credit score.An equal housing lender. NMLS #10287.
Sell with ease on Zillow
Get a Zillow Showcase℠ listing at no additional cost and you could sell for —faster.
$556,000
2% more+$11,120
With Zillow Showcase(estimated)$567,120
