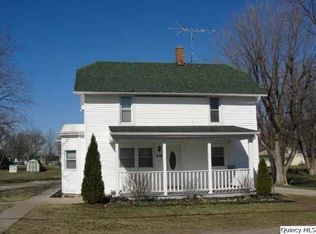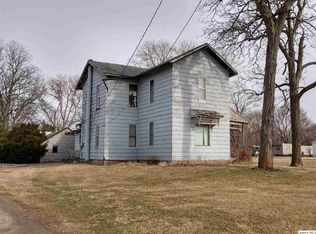Sold for $255,000
$255,000
324 N Kentucky St, Camp Point, IL 62320
3beds
2,931sqft
Single Family Residence, Residential
Built in ----
0.92 Acres Lot
$282,900 Zestimate®
$87/sqft
$1,956 Estimated rent
Home value
$282,900
$235,000 - $339,000
$1,956/mo
Zestimate® history
Loading...
Owner options
Explore your selling options
What's special
Gorgeous and spacious all-brick ranch home that has been much loved and well maintained by current owners for the past 25 years. This wonderfully located home possesses all the extras that you love to see in a small-town property – 24' x 24’ outbuilding, above ground pool and deck, fencing, huge deck, garden, well pump for outdoor watering, country views, and enormous lot – almost an acre. Immense living room/dining room with fireplace. Offers superb functionality with three bedrooms on the main floor, plus three large rooms in the basement (2 with closets) but no egress windows. Third full bathroom in unfinished basement area. Recent updates include roof 2018, water softener 2021, and water heater 2020. Updated kitchen appliances (stove, dishwasher, microwave) within the past 5 years; also new gutters and gutter guards within last 5 years. Regular maintenance of furnace and AC. Freezer in garage conveys. Second fireplace in basement family room was never used - flue is capped. Don’t miss this well-cared-for home with plenty of extra amenities and a great location!
Zillow last checked: 8 hours ago
Listing updated: August 07, 2024 at 01:12pm
Listed by:
Cathy M Anderson Pref:573-248-6346,
CENTURY 21 Broughton Team
Bought with:
Carol Shaffer, 471.019430
Bower & Associates Inc., REALTORS
Source: RMLS Alliance,MLS#: CA1028620 Originating MLS: Capital Area Association of Realtors
Originating MLS: Capital Area Association of Realtors

Facts & features
Interior
Bedrooms & bathrooms
- Bedrooms: 3
- Bathrooms: 2
- Full bathrooms: 2
Bedroom 1
- Level: Main
- Dimensions: 12ft 0in x 13ft 0in
Bedroom 2
- Level: Main
- Dimensions: 12ft 0in x 11ft 0in
Bedroom 3
- Level: Main
- Dimensions: 12ft 0in x 10ft 0in
Other
- Level: Main
- Dimensions: 13ft 0in x 13ft 0in
Other
- Level: Basement
- Dimensions: 13ft 0in x 16ft 0in
Other
- Area: 1200
Additional level
- Area: 0
Additional room
- Description: Den
- Level: Basement
- Dimensions: 12ft 0in x 9ft 0in
Additional room 2
- Description: Den #2
- Level: Basement
- Dimensions: 20ft 0in x 13ft 0in
Family room
- Level: Basement
- Dimensions: 19ft 0in x 13ft 0in
Kitchen
- Level: Main
- Dimensions: 13ft 0in x 11ft 0in
Living room
- Level: Main
- Dimensions: 35ft 0in x 14ft 0in
Main level
- Area: 1731
Heating
- Electric, Forced Air
Appliances
- Included: Dishwasher, Disposal, Microwave, Other, Range, Refrigerator, Water Softener Owned, Electric Water Heater
Features
- Ceiling Fan(s), High Speed Internet
- Basement: Full,Partially Finished
- Number of fireplaces: 1
- Fireplace features: Wood Burning
Interior area
- Total structure area: 1,731
- Total interior livable area: 2,931 sqft
Property
Parking
- Total spaces: 2
- Parking features: Attached
- Attached garage spaces: 2
Features
- Patio & porch: Deck
- Pool features: Above Ground
Lot
- Size: 0.92 Acres
- Dimensions: 200 x 200
- Features: Level, Sloped
Details
- Additional structures: Outbuilding
- Parcel number: 030069000000
Construction
Type & style
- Home type: SingleFamily
- Architectural style: Ranch
- Property subtype: Single Family Residence, Residential
Materials
- Brick
- Roof: Shingle
Condition
- New construction: No
Utilities & green energy
- Sewer: Public Sewer
- Water: Public
Community & neighborhood
Location
- Region: Camp Point
- Subdivision: None
Price history
| Date | Event | Price |
|---|---|---|
| 8/6/2024 | Sold | $255,000-8.6%$87/sqft |
Source: | ||
| 6/14/2024 | Contingent | $279,000$95/sqft |
Source: | ||
| 5/17/2024 | Price change | $279,000-3.5%$95/sqft |
Source: | ||
| 4/19/2024 | Listed for sale | $289,000$99/sqft |
Source: | ||
Public tax history
| Year | Property taxes | Tax assessment |
|---|---|---|
| 2024 | $4,413 +18.1% | $66,860 +7.4% |
| 2023 | $3,736 +4.4% | $62,270 +5.2% |
| 2022 | $3,580 +1.6% | $59,190 +2.9% |
Find assessor info on the county website
Neighborhood: 62320
Nearby schools
GreatSchools rating
- NACentral Elementary Grade SchoolGrades: PK-2Distance: 0.2 mi
- 7/10Central Junior High SchoolGrades: 5-8Distance: 2.4 mi
- 6/10Central High SchoolGrades: 9-12Distance: 2.4 mi
Schools provided by the listing agent
- High: Central
Source: RMLS Alliance. This data may not be complete. We recommend contacting the local school district to confirm school assignments for this home.
Get pre-qualified for a loan
At Zillow Home Loans, we can pre-qualify you in as little as 5 minutes with no impact to your credit score.An equal housing lender. NMLS #10287.

