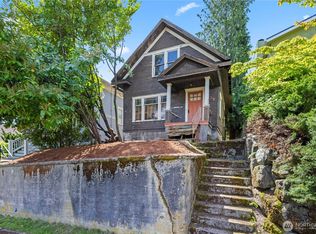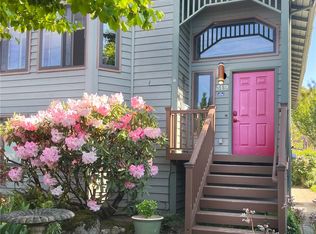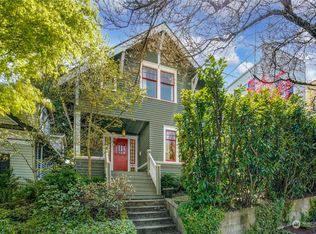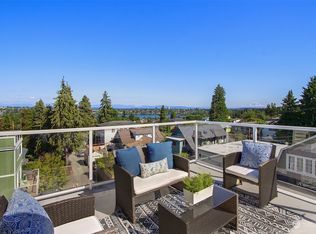Sold
Listed by:
John C. Blacksmith,
Lake & Company
Bought with: COMPASS
$1,575,000
324 N 72nd Street, Seattle, WA 98103
5beds
3,250sqft
Single Family Residence
Built in 1912
4,486.68 Square Feet Lot
$1,733,000 Zestimate®
$485/sqft
$5,943 Estimated rent
Home value
$1,733,000
$1.61M - $1.87M
$5,943/mo
Zestimate® history
Loading...
Owner options
Explore your selling options
What's special
Classic two-story Craftsman perched at the pinnacle of Phinney Ridge, a stone’s throw from sought-after retail, restaurants, and Green Lake recreation. Studs-out remodel (2014) offers perfect mix of period charm and modern amenities. Spacious kitchen (favorite gathering spot) opens to ample dining room and deck. Gorgeous wood floors, box-beam ceilings, generous-sized rooms, great natural light. Five bedrooms plus den/office -- rare and coveted 3 bedrooms upstairs -- 3 baths, 3,250 finished sq feet. Lower level w/ open concept flex space, bedroom, and bath -- perfect for guests! Newer heating, plumbing, electrical, Milgard windows. 4 off-street parking spots off alley. Easy commute via Hwy 99, I-5, and multiple popular bus routes. Enjoy!
Zillow last checked: 8 hours ago
Listing updated: June 15, 2024 at 03:34am
Listed by:
John C. Blacksmith,
Lake & Company
Bought with:
Brian Huie, 118118
COMPASS
Source: NWMLS,MLS#: 2167203
Facts & features
Interior
Bedrooms & bathrooms
- Bedrooms: 5
- Bathrooms: 3
- Full bathrooms: 1
- 3/4 bathrooms: 2
- Main level bedrooms: 1
Bedroom
- Level: Second
Bedroom
- Level: Second
Bedroom
- Level: Second
Bedroom
- Level: Lower
Bedroom
- Level: Main
Bathroom full
- Level: Second
Bathroom three quarter
- Level: Lower
Bathroom three quarter
- Level: Main
Den office
- Level: Main
Dining room
- Level: Main
Entry hall
- Level: Main
Kitchen without eating space
- Level: Main
Living room
- Level: Main
Rec room
- Level: Lower
Utility room
- Level: Lower
Heating
- Fireplace(s), Forced Air
Cooling
- None
Appliances
- Included: Dishwasher_, Dryer, Refrigerator_, StoveRange_, Washer, Dishwasher, Refrigerator, StoveRange, Water Heater: Gas, Water Heater Location: Basement
Features
- Dining Room
- Flooring: Ceramic Tile, Softwood, Hardwood, Carpet
- Windows: Double Pane/Storm Window, Skylight(s)
- Basement: Finished
- Number of fireplaces: 1
- Fireplace features: Gas, Main Level: 1, Fireplace
Interior area
- Total structure area: 3,250
- Total interior livable area: 3,250 sqft
Property
Parking
- Parking features: Off Street
Features
- Levels: Two
- Stories: 2
- Entry location: Main
- Patio & porch: Ceramic Tile, Fir/Softwood, Hardwood, Wall to Wall Carpet, Double Pane/Storm Window, Dining Room, Skylight(s), Fireplace, Water Heater
- Has view: Yes
- View description: Territorial
Lot
- Size: 4,486 sqft
- Features: Curbs, Paved, Sidewalk, Cable TV, Deck, Gas Available
- Topography: Level,Terraces
- Residential vegetation: Garden Space
Details
- Parcel number: 3363400360
- Zoning description: Jurisdiction: City
- Special conditions: Standard
Construction
Type & style
- Home type: SingleFamily
- Property subtype: Single Family Residence
Materials
- Wood Siding
- Foundation: Poured Concrete
- Roof: Composition
Condition
- Year built: 1912
Utilities & green energy
- Sewer: Sewer Connected
- Water: Public
- Utilities for property: Xfinity, Xfinity
Community & neighborhood
Location
- Region: Seattle
- Subdivision: Phinney Ridge
Other
Other facts
- Listing terms: Cash Out,Conventional,FHA,VA Loan
- Cumulative days on market: 384 days
Price history
| Date | Event | Price |
|---|---|---|
| 11/30/2023 | Sold | $1,575,000-3.1%$485/sqft |
Source: | ||
| 11/9/2023 | Pending sale | $1,625,000$500/sqft |
Source: | ||
| 10/20/2023 | Price change | $1,625,000-4.1%$500/sqft |
Source: | ||
| 9/29/2023 | Listed for sale | $1,695,000+79.4%$522/sqft |
Source: | ||
| 1/24/2014 | Sold | $945,000-2.5%$291/sqft |
Source: | ||
Public tax history
| Year | Property taxes | Tax assessment |
|---|---|---|
| 2024 | $13,896 +7.1% | $1,447,000 +5.4% |
| 2023 | $12,973 +3.2% | $1,373,000 -7.5% |
| 2022 | $12,569 +8.4% | $1,485,000 +18% |
Find assessor info on the county website
Neighborhood: Phinney Ridge
Nearby schools
GreatSchools rating
- 9/10Greenwood Elementary SchoolGrades: PK-5Distance: 0.5 mi
- 9/10Robert Eagle Staff Middle SchoolGrades: 6-8Distance: 1.2 mi
- 8/10Ingraham High SchoolGrades: 9-12Distance: 3.2 mi
Get a cash offer in 3 minutes
Find out how much your home could sell for in as little as 3 minutes with a no-obligation cash offer.
Estimated market value$1,733,000
Get a cash offer in 3 minutes
Find out how much your home could sell for in as little as 3 minutes with a no-obligation cash offer.
Estimated market value
$1,733,000



