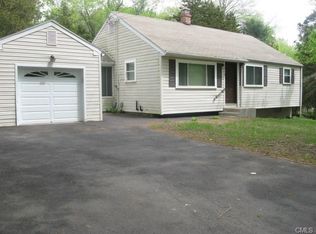OWNERS ARE MOTIVATED, priced below market value --More than 3500 square feet of finished space in this custom colonial featuring open floor plan, custom design details and park-like grounds of this spacious home located at the end of a long, private driveway. Don't miss this one: 4 of the largest bedrooms on the market in this price point, one of THE BEST finished basements in Monroe, on over an acre of flat useable land. Custom colonial with more than 2700 square feet of living space plus an additional 1000 square feet in the finished lower level and a gorgeous private lot, this home was designed with entertaining in mind. From the moment you drive through the stone entry down the long driveway you are welcomed with lush green lawns, mature trees, ornamental grasses, deer resistant arborvitaes and plantings. Once inside the custom front door, custom details are everywhere you look, like the grand foyer with chandelier and shiplap ceiling treatment (original to the home's construction), the large archway from the den to the dining room, crown molding throughout, french doors between rooms, spacious upstairs landing and 4 very large bedrooms including a master suite with private balcony. If you're looking for a forever home with some personality in an award winning school district, that is minutes to the Merritt Parkway for easy commuting, close to Monroe schools, playgrounds, pool and shopping this is the home for you.
This property is off market, which means it's not currently listed for sale or rent on Zillow. This may be different from what's available on other websites or public sources.
