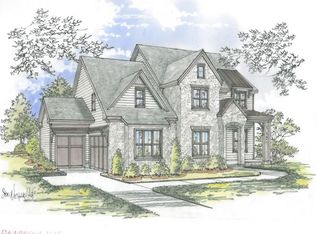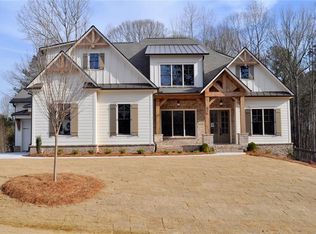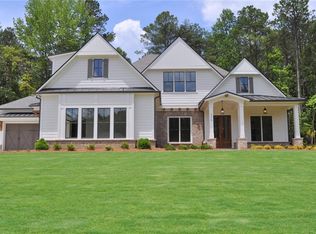Closed
$1,198,200
324 Mont Harmony Rd SW, Powder Springs, GA 30127
5beds
4,300sqft
Single Family Residence, Residential
Built in 2024
2.46 Acres Lot
$1,190,200 Zestimate®
$279/sqft
$4,257 Estimated rent
Home value
$1,190,200
$1.09M - $1.29M
$4,257/mo
Zestimate® history
Loading...
Owner options
Explore your selling options
What's special
The Bainbridge C, is READY for you, and quite a standout on a spacious, 2.46-acre lot, in Bercher Homes' newest community, Montview Estates. HARRISON HIGH SCHOOL District. This home has 5 large bedrooms, 6 bathrooms, and a 3-car side entry garage (2/1). This well-thought-out floor plan offers a PRIMARY BEDROOM on the main level. While relaxing in the family room your eye will immediately be drawn to the wood-burning fireplace accented with a raised hearth, cedar beam mantel, and painted brick surround that is bricked to the ceiling. Enjoy an open kitchen with white cabinets, soft closed doors and drawers, quartz countertops, and a huge island highlighted with stained cabinet and quartz countertops. The cedar beam-cased opening is a knock-out between the kitchen and family room. You'll find cedar cross beams on the dining room ceiling for just that extra architectural detail found in a Bercher Home. Need a home office? The study will make a perfect office with a door that can be closed for privacy. The Laundry room features a sink, wall cabinets, and a mud room with custom built-in lockers. The primary bathroom features a tile shower with a glass enclosure, a beautiful freestanding tub, a double vanity, and walk-in closet with custom built-ins. There are 4 large secondary bedrooms upstairs each with a private bathroom featuring quartz countertops and custom-painted vanities. In addition to this, there is a HUGE bonus room that can be used as a second family room, rec room, or media room, and has 2 separate storage spaces. 5" Hardwood floors can be found in the Primary bedroom, closet, main floor living areas, stairs, and the hallway. The white-painted brick exterior features cedar columns, a metal porch roof, and brick corbels. Enter your covered patio from the family room by passing through beautiful metal and glass doors. Enjoy sitting around a cozy firepit in this great backyard! Plenty of room for a pool and outdoor activities on this level lot. Tons of upgrades have been added! Montview Estates is an enclave of 11 homes on estate lots all uniquely designed for a one-of-a-kind neighborhood. For your peace of mind, we offer a Builder Warranty and a Structual Warranty. Come and experience the Bercher Homes difference.
Zillow last checked: 8 hours ago
Listing updated: April 11, 2025 at 12:12pm
Listing Provided by:
Becky Bercher,
Accent Realty Group, LLC.
Bought with:
Jessica Sholl, 390679
EXP Realty, LLC.
Source: FMLS GA,MLS#: 7501612
Facts & features
Interior
Bedrooms & bathrooms
- Bedrooms: 5
- Bathrooms: 6
- Full bathrooms: 5
- 1/2 bathrooms: 1
- Main level bathrooms: 1
- Main level bedrooms: 1
Primary bedroom
- Features: Master on Main, Other
- Level: Master on Main, Other
Bedroom
- Features: Master on Main, Other
Primary bathroom
- Features: Double Vanity, Separate Tub/Shower, Soaking Tub
Dining room
- Features: Seats 12+, Separate Dining Room
Kitchen
- Features: Breakfast Bar, Breakfast Room, Cabinets Other, Cabinets White, Kitchen Island, Pantry Walk-In, Solid Surface Counters, View to Family Room
Heating
- Central, Zoned
Cooling
- Central Air, Zoned
Appliances
- Included: Dishwasher, Disposal, Double Oven, Gas Cooktop, Microwave, Range Hood, Tankless Water Heater
- Laundry: Laundry Room, Main Level, Mud Room, Sink
Features
- Beamed Ceilings, Bookcases, Crown Molding, Double Vanity, Entrance Foyer, High Ceilings 10 ft Main, High Speed Internet, Tray Ceiling(s), Walk-In Closet(s)
- Flooring: Carpet, Ceramic Tile, Hardwood
- Windows: Double Pane Windows, Wood Frames
- Basement: None
- Attic: Pull Down Stairs
- Number of fireplaces: 1
- Fireplace features: Brick, Factory Built, Family Room, Gas Starter
- Common walls with other units/homes: No Common Walls
Interior area
- Total structure area: 4,300
- Total interior livable area: 4,300 sqft
- Finished area above ground: 4,300
Property
Parking
- Total spaces: 3
- Parking features: Garage, Garage Faces Front, Garage Faces Side, Kitchen Level
- Garage spaces: 3
Accessibility
- Accessibility features: None
Features
- Levels: Two
- Stories: 2
- Patio & porch: Covered, Front Porch, Patio
- Exterior features: Courtyard, Lighting, Private Yard, Rain Gutters, Other
- Pool features: None
- Spa features: None
- Fencing: None
- Has view: Yes
- View description: Trees/Woods
- Waterfront features: None
- Body of water: None
Lot
- Size: 2.46 Acres
- Features: Back Yard, Front Yard, Landscaped, Level, Sprinklers In Front, Sprinklers In Rear
Details
- Additional structures: None
- Other equipment: Irrigation Equipment
- Horse amenities: None
Construction
Type & style
- Home type: SingleFamily
- Architectural style: Farmhouse,French Provincial,Traditional
- Property subtype: Single Family Residence, Residential
Materials
- Brick 3 Sides, HardiPlank Type
- Foundation: Slab
- Roof: Composition,Metal,Ridge Vents
Condition
- New Construction
- New construction: Yes
- Year built: 2024
Details
- Builder name: Bercher Homes
- Warranty included: Yes
Utilities & green energy
- Electric: 110 Volts, 220 Volts
- Sewer: Septic Tank
- Water: Public
- Utilities for property: Electricity Available, Natural Gas Available, Phone Available, Underground Utilities, Water Available
Green energy
- Energy efficient items: None
- Energy generation: None
Community & neighborhood
Security
- Security features: Carbon Monoxide Detector(s), Security System Owned, Smoke Detector(s)
Community
- Community features: Homeowners Assoc, Near Schools, Near Shopping, Near Trails/Greenway, Street Lights
Location
- Region: Powder Springs
- Subdivision: Montview Estates
HOA & financial
HOA
- Has HOA: Yes
- HOA fee: $750 annually
- Services included: Insurance, Maintenance Grounds, Reserve Fund
- Association phone: 678-297-9566
Other
Other facts
- Road surface type: Asphalt, Paved
Price history
| Date | Event | Price |
|---|---|---|
| 4/11/2025 | Sold | $1,198,200$279/sqft |
Source: | ||
| 3/12/2025 | Pending sale | $1,198,200$279/sqft |
Source: | ||
| 12/28/2024 | Listed for sale | $1,198,200$279/sqft |
Source: | ||
| 12/28/2024 | Listing removed | $1,198,200$279/sqft |
Source: | ||
| 11/16/2024 | Listed for sale | $1,198,200$279/sqft |
Source: | ||
Public tax history
Tax history is unavailable.
Neighborhood: 30127
Nearby schools
GreatSchools rating
- 7/10Vaughan Elementary SchoolGrades: PK-5Distance: 1 mi
- 8/10Lost Mountain Middle SchoolGrades: 6-8Distance: 2.3 mi
- 9/10Harrison High SchoolGrades: 9-12Distance: 2.4 mi
Schools provided by the listing agent
- Elementary: Vaughan
- Middle: Lost Mountain
- High: Harrison
Source: FMLS GA. This data may not be complete. We recommend contacting the local school district to confirm school assignments for this home.
Get a cash offer in 3 minutes
Find out how much your home could sell for in as little as 3 minutes with a no-obligation cash offer.
Estimated market value
$1,190,200


