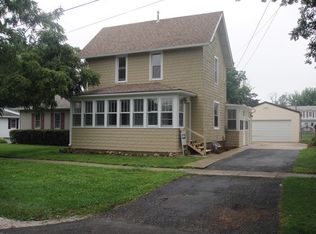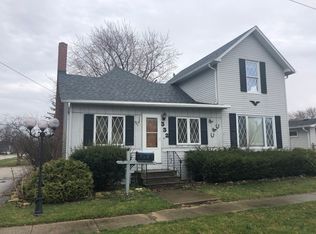Closed
$212,500
324 Monroe St, Genoa, IL 60135
4beds
1,412sqft
Single Family Residence
Built in 1993
7,492.32 Square Feet Lot
$224,800 Zestimate®
$150/sqft
$2,345 Estimated rent
Home value
$224,800
$178,000 - $283,000
$2,345/mo
Zestimate® history
Loading...
Owner options
Explore your selling options
What's special
Spacious 3-bedroom, 3-bathroom ranch home featuring a vaulted ceiling in the living room and sliding doors that open to a deck and fenced backyard. The eat-in kitchen offers ample cabinet and counter space, perfect for everyday meals or entertaining. The convenience of first-floor laundry complements the home's practical layout. Primary bedroom boasts a full bath and a walk-in closet. The partially finished basement adds versatility with a large rec room or office, an additional bedroom, and a full bathroom. Attached 2 car garage. Located within walking distance of Genoa's quaint Main Street, local parks, and schools, this home provides the ideal blend of comfort and convenience. See agent remarks for bidding procedures.
Zillow last checked: 8 hours ago
Listing updated: December 02, 2024 at 08:05am
Listing courtesy of:
Tammy Engel 815-482-3726,
RE/MAX Classic,
Amy Joy Smith-Heine 815-761-6933,
RE/MAX Classic
Bought with:
Tammy Engel
RE/MAX Classic
Source: MRED as distributed by MLS GRID,MLS#: 12167390
Facts & features
Interior
Bedrooms & bathrooms
- Bedrooms: 4
- Bathrooms: 3
- Full bathrooms: 3
Primary bedroom
- Features: Flooring (Carpet), Bathroom (Full)
- Level: Main
- Area: 196 Square Feet
- Dimensions: 14X14
Bedroom 2
- Features: Flooring (Carpet)
- Level: Main
- Area: 110 Square Feet
- Dimensions: 11X10
Bedroom 3
- Features: Flooring (Carpet)
- Level: Main
- Area: 88 Square Feet
- Dimensions: 11X8
Bedroom 4
- Features: Flooring (Carpet)
- Level: Basement
- Area: 192 Square Feet
- Dimensions: 16X12
Dining room
- Features: Flooring (Ceramic Tile)
- Level: Main
- Area: 88 Square Feet
- Dimensions: 11X8
Family room
- Features: Flooring (Carpet)
- Level: Basement
- Area: 272 Square Feet
- Dimensions: 17X16
Kitchen
- Features: Flooring (Ceramic Tile)
- Level: Main
- Area: 88 Square Feet
- Dimensions: 11X8
Laundry
- Features: Flooring (Ceramic Tile)
- Level: Main
- Area: 50 Square Feet
- Dimensions: 10X5
Living room
- Features: Flooring (Wood Laminate)
- Level: Main
- Area: 364 Square Feet
- Dimensions: 26X14
Heating
- Natural Gas
Cooling
- Central Air
Appliances
- Laundry: In Unit
Features
- Cathedral Ceiling(s)
- Basement: Partially Finished,Full
Interior area
- Total structure area: 0
- Total interior livable area: 1,412 sqft
Property
Parking
- Total spaces: 2
- Parking features: Asphalt, Garage Door Opener, On Site, Garage Owned, Attached, Garage
- Attached garage spaces: 2
- Has uncovered spaces: Yes
Accessibility
- Accessibility features: No Disability Access
Features
- Stories: 1
- Patio & porch: Deck
Lot
- Size: 7,492 sqft
- Dimensions: 50 X 150
Details
- Parcel number: 0319402018
- Special conditions: HUD Owned
Construction
Type & style
- Home type: SingleFamily
- Architectural style: Ranch
- Property subtype: Single Family Residence
Materials
- Vinyl Siding
Condition
- New construction: No
- Year built: 1993
Utilities & green energy
- Sewer: Public Sewer
- Water: Public
Community & neighborhood
Location
- Region: Genoa
Other
Other facts
- Listing terms: Cash
- Ownership: Fee Simple
Price history
| Date | Event | Price |
|---|---|---|
| 12/2/2024 | Sold | $212,500-11.1%$150/sqft |
Source: | ||
| 10/30/2024 | Pending sale | $239,000$169/sqft |
Source: | ||
| 9/18/2024 | Listed for sale | $239,000-4.4%$169/sqft |
Source: | ||
| 1/29/2024 | Listing removed | -- |
Source: | ||
| 1/16/2024 | Listed for sale | $249,900+21.9%$177/sqft |
Source: | ||
Public tax history
| Year | Property taxes | Tax assessment |
|---|---|---|
| 2024 | $6,177 +1.6% | $75,366 +7.5% |
| 2023 | $6,078 +13.4% | $70,095 +16.3% |
| 2022 | $5,362 +6.4% | $60,263 +5.7% |
Find assessor info on the county website
Neighborhood: 60135
Nearby schools
GreatSchools rating
- 6/10Genoa Elementary SchoolGrades: 3-5Distance: 0.8 mi
- 7/10Genoa-Kingston Middle SchoolGrades: 6-8Distance: 0.4 mi
- 6/10Genoa-Kingston High SchoolGrades: 9-12Distance: 1.2 mi
Schools provided by the listing agent
- Elementary: Genoa-Kingston High School
- High: Genoa-Kingston High School
- District: 424
Source: MRED as distributed by MLS GRID. This data may not be complete. We recommend contacting the local school district to confirm school assignments for this home.

Get pre-qualified for a loan
At Zillow Home Loans, we can pre-qualify you in as little as 5 minutes with no impact to your credit score.An equal housing lender. NMLS #10287.

