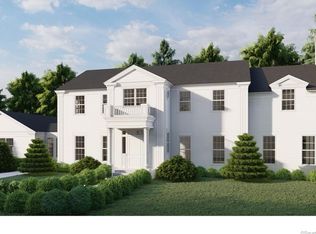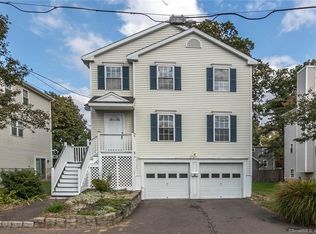Stone walls and stately specimen trees frame this spectacular 3.3 acre turnkey compound in lower Greenfield Hill. The stunning, custom, 7663 sq ft., 6 BR, 5 BA home effortlessly blends elegance and comfort to create an ideal family sanctuary w/sunny, level lawns, gardens plus authentic barn/guest house/office. Thoughtful details reflect the owners desire to honor the past, yet provide all the essentials for a thoroughly modern lifestyle w/ an open flow, light-filled rooms each with a view to the magnificent gardens, 5 FP's & reclaimed wide board flooring. The spacious LR offers access to the garden, the library provides room for a proper home office. The kitchen-the true heart of the home- is equipped w/ 6 burner gas range, Sub Zero refrigerator/freezers &marble counters. A FR with FP, a separate breakfast rm w/vaulted ceiling & screen porch are adjacent and overlook the bluestone patio & private grounds. The luxurious master bedroom suite offers a sitting room, marble bath & dressing room. There are 3 additional BR's on this floor as well as a finished 3rd floor with play room and 2 BRs + BA. In the finished lower level is a large game room w/room for lounging, a glass fronted 1500 bottle wine cellar, tasting room w/ native stone FP, a gym & large laundry. The barn, built in 2006, offers a fantastic loft/ofc/guest space, 1.5 baths+ party space & 6-car garage. There is an herb, flower and vegetable garden, garden shed and playhouse plus a stone and wood Amish equipment barn.
This property is off market, which means it's not currently listed for sale or rent on Zillow. This may be different from what's available on other websites or public sources.

