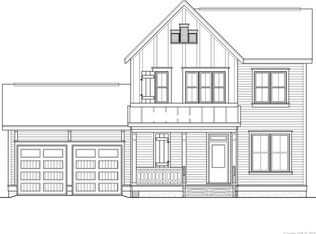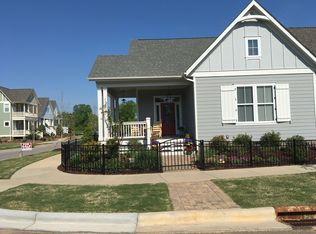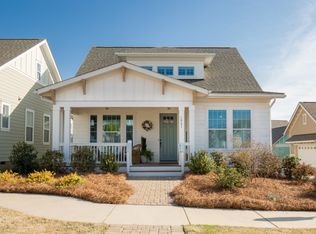Closed
$689,995
324 Mill Ridge Rd, Rock Hill, SC 29730
4beds
2,799sqft
Single Family Residence
Built in 2017
0.15 Acres Lot
$692,200 Zestimate®
$247/sqft
$2,817 Estimated rent
Home value
$692,200
$651,000 - $734,000
$2,817/mo
Zestimate® history
Loading...
Owner options
Explore your selling options
What's special
Welcome to this amazing Saussy Burbank home in Riverwalk. The open concept living space is great for entertaining & is loaded with upgrades galore including custom built-ins in the living room & upstairs hallway, shiplap throughout, gorgeous light fixtures, marble tile gas fireplace, walkout attic storage. The kitchen showcases top-of-the line white cabinetry, oversized Carrara marble island & quartz on the perimeter counters, white tile backsplash, & SS appliances. Owner's suite on main includes soaking tub, walk in shower, & marble tile floors. Two of the bedrooms upstairs include private bathrooms with tile tub surrounds & flooring. The 4th bedroom/flex features beautiful barn doors. Plantation shutters & site-finished hardwood floors on main floor, 10’ ceilings with 8’ doors downstairs and 9’ ceilings upstairs & security system. Backyard features screened in porch, patio, wood privacy fence, 2.5 car garage, & adjacent parking pad.
Zillow last checked: 8 hours ago
Listing updated: March 13, 2025 at 04:34pm
Listing Provided by:
Retha Russell retharussell@carolina.rr.com,
Carolina Homes Connection, LLC
Bought with:
Paige Boykin
EXP Realty LLC Market St
Source: Canopy MLS as distributed by MLS GRID,MLS#: 4217049
Facts & features
Interior
Bedrooms & bathrooms
- Bedrooms: 4
- Bathrooms: 4
- Full bathrooms: 3
- 1/2 bathrooms: 1
- Main level bedrooms: 1
Primary bedroom
- Level: Main
Primary bedroom
- Level: Main
Bedroom s
- Level: Upper
Bedroom s
- Level: Upper
Bedroom s
- Level: Upper
Bedroom s
- Level: Upper
Bedroom s
- Level: Upper
Bedroom s
- Level: Upper
Bathroom half
- Level: Main
Bathroom full
- Level: Upper
Bathroom full
- Level: Upper
Bathroom half
- Level: Main
Bathroom full
- Level: Upper
Bathroom full
- Level: Upper
Dining room
- Level: Main
Dining room
- Level: Main
Great room
- Level: Main
Great room
- Level: Main
Kitchen
- Level: Main
Kitchen
- Level: Main
Laundry
- Level: Main
Laundry
- Level: Main
Heating
- Natural Gas
Cooling
- Central Air
Appliances
- Included: Dishwasher, Disposal, Dual Flush Toilets, Exhaust Hood, Gas Range, Gas Water Heater, Ice Maker, Microwave, Refrigerator, Self Cleaning Oven
- Laundry: Laundry Room, Main Level
Features
- Flooring: Carpet, Wood
- Has basement: No
- Fireplace features: Great Room
Interior area
- Total structure area: 2,799
- Total interior livable area: 2,799 sqft
- Finished area above ground: 2,799
- Finished area below ground: 0
Property
Parking
- Total spaces: 2
- Parking features: Detached Garage, Garage on Main Level
- Garage spaces: 2
Features
- Levels: Two
- Stories: 2
- Fencing: Back Yard
Lot
- Size: 0.15 Acres
- Dimensions: 54 x 115
Details
- Parcel number: 6620801205
- Zoning: Res
- Special conditions: Standard
Construction
Type & style
- Home type: SingleFamily
- Property subtype: Single Family Residence
Materials
- Hardboard Siding
- Foundation: Crawl Space
Condition
- New construction: No
- Year built: 2017
Utilities & green energy
- Sewer: Public Sewer
- Water: City
Green energy
- Water conservation: Dual Flush Toilets
Community & neighborhood
Community
- Community features: Clubhouse
Location
- Region: Rock Hill
- Subdivision: Riverwalk
HOA & financial
HOA
- Has HOA: Yes
- HOA fee: $323 quarterly
- Association name: William Douglas
Other
Other facts
- Listing terms: Cash,Conventional
- Road surface type: Concrete, Paved
Price history
| Date | Event | Price |
|---|---|---|
| 3/13/2025 | Sold | $689,995-1.4%$247/sqft |
Source: | ||
| 2/7/2025 | Pending sale | $699,900$250/sqft |
Source: | ||
| 1/31/2025 | Listed for sale | $699,900+25.9%$250/sqft |
Source: | ||
| 6/15/2021 | Sold | $556,000+5.9%$199/sqft |
Source: | ||
| 4/22/2021 | Pending sale | $525,000$188/sqft |
Source: | ||
Public tax history
| Year | Property taxes | Tax assessment |
|---|---|---|
| 2025 | -- | $23,662 +15% |
| 2024 | $5,279 -0.6% | $20,575 0% |
| 2023 | $5,310 -0.6% | $20,581 |
Find assessor info on the county website
Neighborhood: 29730
Nearby schools
GreatSchools rating
- 6/10Independence Elementary SchoolGrades: PK-5Distance: 5.1 mi
- 4/10W. C. Sullivan Middle SchoolGrades: 6-8Distance: 2.5 mi
- 4/10Rock Hill High SchoolGrades: 9-12Distance: 5.4 mi
Get a cash offer in 3 minutes
Find out how much your home could sell for in as little as 3 minutes with a no-obligation cash offer.
Estimated market value
$692,200
Get a cash offer in 3 minutes
Find out how much your home could sell for in as little as 3 minutes with a no-obligation cash offer.
Estimated market value
$692,200


