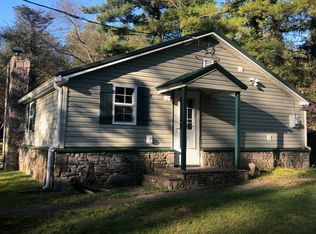Sold for $185,000 on 06/12/25
$185,000
324 Mill Rd, Ligonier, PA 15658
2beds
--sqft
Single Family Residence
Built in 1977
0.77 Acres Lot
$216,000 Zestimate®
$--/sqft
$1,119 Estimated rent
Home value
$216,000
$184,000 - $253,000
$1,119/mo
Zestimate® history
Loading...
Owner options
Explore your selling options
What's special
This serene & cozy home could double as a daily home or a getaway property! Tucked away at the end of a peaceful road with semi-privacy, this beautifully refreshed 2-bedroom home offers the perfect blend of privacy and comfort. Step inside to discover fresh paint throughout and brand-new carpet, creating a clean, move-in-ready space that feels like home from the moment you enter. The semi-open floor plan makes for a perfect space for entertaining or enjoying family time. Enjoy the outdoors from your spacious deck, ideal for entertaining or relaxing, with a covered patio underneath that provides even more room for gatherings or quiet evenings. The property also features a large shed, perfect for extra storage or a workshop. This serene setting in scenic Ligonier Township offers the feel of country living while still being conveniently located. Whether you're looking for a cozy full-time residence or a weekend retreat.
Zillow last checked: 8 hours ago
Listing updated: June 12, 2025 at 08:06am
Listed by:
Aimee Dempsey 724-838-3660,
BERKSHIRE HATHAWAY THE PREFERRED REALTY
Bought with:
Benjamin Ross, RS361398
BERKSHIRE HATHAWAY THE PREFERRED REALTY
Source: WPMLS,MLS#: 1697202 Originating MLS: West Penn Multi-List
Originating MLS: West Penn Multi-List
Facts & features
Interior
Bedrooms & bathrooms
- Bedrooms: 2
- Bathrooms: 1
- Full bathrooms: 1
Primary bedroom
- Level: Main
- Dimensions: 16x10
Bedroom 2
- Level: Main
- Dimensions: 13x9
Den
- Level: Lower
- Dimensions: 13x10
Dining room
- Level: Main
- Dimensions: 9x7
Entry foyer
- Level: Main
- Dimensions: 6x4
Family room
- Level: Lower
- Dimensions: 21x17
Kitchen
- Level: Main
- Dimensions: 9x9
Laundry
- Level: Lower
- Dimensions: 10x7
Living room
- Level: Main
- Dimensions: 14x11
Heating
- Oil, Radiant
Cooling
- Wall/Window Unit(s)
Appliances
- Included: Refrigerator
Features
- Flooring: Carpet, Other, Vinyl
Property
Parking
- Total spaces: 6
- Parking features: Off Street
Features
- Levels: Multi/Split
- Stories: 2
- Pool features: None
Lot
- Size: 0.77 Acres
- Dimensions: 0.7657
Details
- Parcel number: 5118150064
Construction
Type & style
- Home type: SingleFamily
- Architectural style: Contemporary,Multi-Level
- Property subtype: Single Family Residence
Materials
- Frame
- Roof: Asphalt
Condition
- Resale
- Year built: 1977
Utilities & green energy
- Sewer: Septic Tank
- Water: Public
Community & neighborhood
Location
- Region: Ligonier
- Subdivision: Russell Starretts
Price history
| Date | Event | Price |
|---|---|---|
| 6/12/2025 | Sold | $185,000+8.8% |
Source: | ||
| 6/12/2025 | Pending sale | $170,000 |
Source: | ||
| 4/27/2025 | Contingent | $170,000 |
Source: | ||
| 4/20/2025 | Listed for sale | $170,000 |
Source: | ||
Public tax history
| Year | Property taxes | Tax assessment |
|---|---|---|
| 2024 | $2,030 +7.1% | $16,860 |
| 2023 | $1,895 | $16,860 |
| 2022 | $1,895 +0% | $16,860 |
Find assessor info on the county website
Neighborhood: 15658
Nearby schools
GreatSchools rating
- 7/10Mellon El SchoolGrades: PK-5Distance: 3.7 mi
- 6/10Ligonier Valley Middle SchoolGrades: 6-8Distance: 3.8 mi
- 6/10Ligonier Valley High SchoolGrades: 9-12Distance: 4.7 mi
Schools provided by the listing agent
- District: Ligonier Valley
Source: WPMLS. This data may not be complete. We recommend contacting the local school district to confirm school assignments for this home.

Get pre-qualified for a loan
At Zillow Home Loans, we can pre-qualify you in as little as 5 minutes with no impact to your credit score.An equal housing lender. NMLS #10287.
