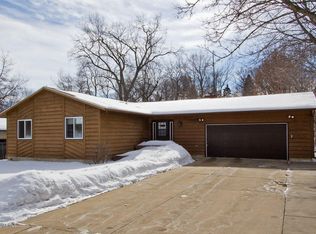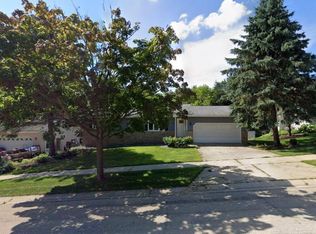Closed
$399,900
324 Meadow Run Dr SW, Rochester, MN 55902
4beds
3,056sqft
Single Family Residence
Built in 1986
0.45 Acres Lot
$403,300 Zestimate®
$131/sqft
$2,694 Estimated rent
Home value
$403,300
$371,000 - $440,000
$2,694/mo
Zestimate® history
Loading...
Owner options
Explore your selling options
What's special
Lovely one story home on gorgeous half acre lot! Three bedrooms on main level. Three baths (3/4 primary and two full baths). Open concept main floor with large kitchen and gathering spaces. Heated garage. Lower level walkout is spacious and offers a fourth bedroom, full bath, wet bar, fireplace and even some flex space for additional office area or play space. Yard has endless options for outdoor gathering. Roof is only 3 years old. Conveniently located just minutes from shopping, eating, parks and freeway!
Zillow last checked: 8 hours ago
Listing updated: August 26, 2025 at 12:37pm
Listed by:
Paula M O'Brien 651-253-4921,
RE/MAX Results,
Becky Amato 507-251-7099
Bought with:
Robin Gwaltney
Re/Max Results
Source: NorthstarMLS as distributed by MLS GRID,MLS#: 6729926
Facts & features
Interior
Bedrooms & bathrooms
- Bedrooms: 4
- Bathrooms: 3
- Full bathrooms: 2
- 3/4 bathrooms: 1
Bedroom 1
- Level: Main
- Area: 195 Square Feet
- Dimensions: 13x15
Bedroom 2
- Level: Main
- Area: 100 Square Feet
- Dimensions: 10x10
Bedroom 3
- Level: Main
- Area: 100 Square Feet
- Dimensions: 10x10
Bedroom 4
- Level: Lower
- Area: 180 Square Feet
- Dimensions: 12x15
Other
- Level: Lower
- Area: 135 Square Feet
- Dimensions: 9x15
Deck
- Level: Main
- Area: 168 Square Feet
- Dimensions: 12x14
Informal dining room
- Level: Main
- Area: 143 Square Feet
- Dimensions: 13x11
Kitchen
- Level: Main
- Area: 182 Square Feet
- Dimensions: 14x13
Living room
- Level: Main
- Area: 450 Square Feet
- Dimensions: 18x25
Recreation room
- Level: Lower
- Area: 315 Square Feet
- Dimensions: 21x15
Heating
- Forced Air
Cooling
- Central Air
Appliances
- Included: Cooktop, Dishwasher, Dryer, Gas Water Heater, Microwave, Refrigerator, Washer
Features
- Basement: Finished,Full,Walk-Out Access
- Number of fireplaces: 1
- Fireplace features: Family Room, Wood Burning
Interior area
- Total structure area: 3,056
- Total interior livable area: 3,056 sqft
- Finished area above ground: 1,528
- Finished area below ground: 1,463
Property
Parking
- Total spaces: 2
- Parking features: Attached, Concrete, Garage Door Opener
- Attached garage spaces: 2
- Has uncovered spaces: Yes
- Details: Garage Dimensions (21x24)
Accessibility
- Accessibility features: None
Features
- Levels: One
- Stories: 1
- Patio & porch: Patio
- Fencing: None
Lot
- Size: 0.45 Acres
- Dimensions: 80 x 247
Details
- Additional structures: Storage Shed
- Foundation area: 1528
- Parcel number: 641413021109
- Zoning description: Residential-Single Family
Construction
Type & style
- Home type: SingleFamily
- Property subtype: Single Family Residence
Materials
- Brick/Stone, Vinyl Siding, Block
- Roof: Age 8 Years or Less
Condition
- Age of Property: 39
- New construction: No
- Year built: 1986
Utilities & green energy
- Electric: Circuit Breakers
- Gas: Natural Gas
- Sewer: City Sewer/Connected
- Water: City Water/Connected
Community & neighborhood
Location
- Region: Rochester
- Subdivision: Shadow Run 1st Sub
HOA & financial
HOA
- Has HOA: No
Other
Other facts
- Road surface type: Paved
Price history
| Date | Event | Price |
|---|---|---|
| 8/21/2025 | Sold | $399,900$131/sqft |
Source: | ||
| 7/30/2025 | Pending sale | $399,900$131/sqft |
Source: | ||
| 7/22/2025 | Price change | $399,900-5.9%$131/sqft |
Source: | ||
| 6/19/2025 | Price change | $424,900-3.4%$139/sqft |
Source: | ||
| 5/30/2025 | Listed for sale | $439,900+4.7%$144/sqft |
Source: | ||
Public tax history
| Year | Property taxes | Tax assessment |
|---|---|---|
| 2024 | $4,782 | $368,000 -3% |
| 2023 | -- | $379,300 +9.2% |
| 2022 | $4,128 +7.7% | $347,200 +16.2% |
Find assessor info on the county website
Neighborhood: Apple Hill
Nearby schools
GreatSchools rating
- 3/10Franklin Elementary SchoolGrades: PK-5Distance: 1 mi
- 4/10Willow Creek Middle SchoolGrades: 6-8Distance: 1.2 mi
- 9/10Mayo Senior High SchoolGrades: 8-12Distance: 1.6 mi
Schools provided by the listing agent
- Elementary: Ben Franklin
- Middle: Willow Creek
- High: Mayo
Source: NorthstarMLS as distributed by MLS GRID. This data may not be complete. We recommend contacting the local school district to confirm school assignments for this home.
Get a cash offer in 3 minutes
Find out how much your home could sell for in as little as 3 minutes with a no-obligation cash offer.
Estimated market value
$403,300

