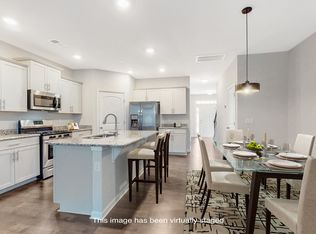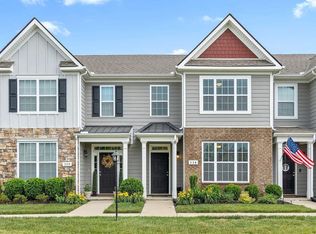Closed
$289,900
324 Manor Row, Pleasant View, TN 37146
3beds
1,709sqft
Townhouse, Residential, Condominium
Built in 2018
1,742.4 Square Feet Lot
$297,500 Zestimate®
$170/sqft
$2,306 Estimated rent
Home value
$297,500
$283,000 - $312,000
$2,306/mo
Zestimate® history
Loading...
Owner options
Explore your selling options
What's special
Beautiful well maintained townhome in the gated community at the Enclave of Pleasant View. A lot of professional upgrades have been added. Such as the additional lighting under the kitchen cabinets, kitchen backsplash, shiplap on walls, updated modern ceiling fans, light fixtures, faucets, and mirrors. The main floor bathroom is remodeled. The front door, interior walls, and trim have been freshly painted. This home has a great floor plan with one bedroom and bathroom on the main floor with a large kitchen and open concept living. The back patio is fenced. The refrigerator, washer and dryer will be included with the purchase of this home. This neighborhood is within walking distance of the village restaurants, shopping, and coffee shops. It is conveniently located near I-24 to Nashville.
Zillow last checked: 8 hours ago
Listing updated: March 16, 2023 at 11:15am
Listing Provided by:
Elma Easling 615-982-5094,
Realty One Group Music City
Bought with:
Eddie Poole, 301018
Benchmark Realty, LLC
Source: RealTracs MLS as distributed by MLS GRID,MLS#: 2463746
Facts & features
Interior
Bedrooms & bathrooms
- Bedrooms: 3
- Bathrooms: 3
- Full bathrooms: 3
- Main level bedrooms: 1
Bedroom 1
- Area: 209 Square Feet
- Dimensions: 11x19
Bedroom 2
- Area: 143 Square Feet
- Dimensions: 11x13
Bedroom 3
- Area: 121 Square Feet
- Dimensions: 11x11
Dining room
- Features: Combination
- Level: Combination
- Area: 80 Square Feet
- Dimensions: 8x10
Kitchen
- Features: Pantry
- Level: Pantry
- Area: 117 Square Feet
- Dimensions: 9x13
Living room
- Features: Combination
- Level: Combination
- Area: 247 Square Feet
- Dimensions: 19x13
Heating
- Central, Natural Gas
Cooling
- Central Air, Electric
Appliances
- Included: Dishwasher, Disposal, Dryer, Microwave, Refrigerator, Washer, Gas Oven, Gas Range
- Laundry: Utility Connection
Features
- Ceiling Fan(s), Extra Closets, Redecorated, Walk-In Closet(s), Entrance Foyer, High Speed Internet
- Flooring: Wood, Tile
- Basement: Slab
- Has fireplace: No
Interior area
- Total structure area: 1,709
- Total interior livable area: 1,709 sqft
- Finished area above ground: 1,709
Property
Parking
- Total spaces: 2
- Parking features: Asphalt, Assigned
- Uncovered spaces: 2
Features
- Levels: Two
- Stories: 2
- Patio & porch: Patio
- Fencing: Privacy
Lot
- Size: 1,742 sqft
- Features: Level
Details
- Parcel number: 020C B 04800 000
- Special conditions: Standard
Construction
Type & style
- Home type: Townhouse
- Architectural style: Traditional
- Property subtype: Townhouse, Residential, Condominium
- Attached to another structure: Yes
Materials
- Fiber Cement
- Roof: Shingle
Condition
- New construction: No
- Year built: 2018
Utilities & green energy
- Sewer: STEP System
- Water: Public
- Utilities for property: Electricity Available, Water Available, Underground Utilities
Community & neighborhood
Security
- Security features: Security Gate
Location
- Region: Pleasant View
- Subdivision: The Enclave Of Pleasant Vi
HOA & financial
HOA
- Has HOA: Yes
- HOA fee: $165 monthly
- Amenities included: Gated, Underground Utilities
- Services included: Maintenance Structure, Maintenance Grounds, Insurance, Trash
- Second HOA fee: $350 one time
Price history
| Date | Event | Price |
|---|---|---|
| 3/15/2023 | Sold | $289,900$170/sqft |
Source: | ||
| 2/14/2023 | Pending sale | $289,900$170/sqft |
Source: | ||
| 2/4/2023 | Price change | $289,900-1.7%$170/sqft |
Source: | ||
| 2/2/2023 | Price change | $295,000-1.2%$173/sqft |
Source: | ||
| 1/18/2023 | Price change | $298,500-2.1%$175/sqft |
Source: | ||
Public tax history
| Year | Property taxes | Tax assessment |
|---|---|---|
| 2025 | $1,381 +10.1% | $78,775 |
| 2024 | $1,254 -4.9% | $78,775 +55.3% |
| 2023 | $1,318 +4.9% | $50,725 |
Find assessor info on the county website
Neighborhood: 37146
Nearby schools
GreatSchools rating
- 7/10Pleasant View Elementary SchoolGrades: PK-4Distance: 1.2 mi
- 6/10Sycamore Middle SchoolGrades: 5-8Distance: 2.2 mi
- 7/10Sycamore High SchoolGrades: 9-12Distance: 2.2 mi
Schools provided by the listing agent
- Elementary: Pleasant View Elementary
- Middle: Sycamore Middle School
- High: Sycamore High School
Source: RealTracs MLS as distributed by MLS GRID. This data may not be complete. We recommend contacting the local school district to confirm school assignments for this home.
Get a cash offer in 3 minutes
Find out how much your home could sell for in as little as 3 minutes with a no-obligation cash offer.
Estimated market value$297,500
Get a cash offer in 3 minutes
Find out how much your home could sell for in as little as 3 minutes with a no-obligation cash offer.
Estimated market value
$297,500

