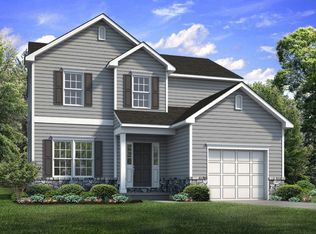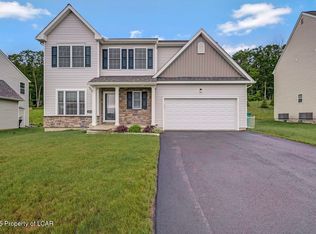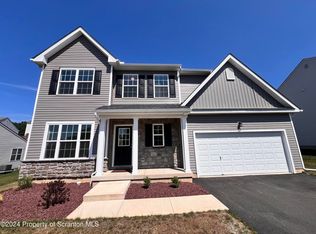Sold for $375,000
Street View
$375,000
324 Long Run Rd, Drums, PA 18222
--beds
0baths
--sqft
VacantLand
Built in 2023
-- sqft lot
$389,400 Zestimate®
$--/sqft
$2,179 Estimated rent
Home value
$389,400
$327,000 - $463,000
$2,179/mo
Zestimate® history
Loading...
Owner options
Explore your selling options
What's special
Located near the sprawling Pocono Mountains, our Sand Springs community in Drums, Pennsylvania offers a variety of new homes in a gorgeous location, blending woodland residential living with a pristine golf course setting. Enjoy the spectacular 18-hole golf course, play tennis and basketball, or take a stroll through the lovely natural surroundings. At the end of the day, gather with friends for a meal and a toast at the community clubhouse bar and grill, which has indoor and outdoor seating. Whether you're looking for a single-family home on a private homesite, a maintenance-free patio home, or townhome you can find the ideal residence for your family, lifestyle, and budget at Sand Springs. With a wide selection of home styles and a variety of neighborhood features, Sand Springs has something for everyone.Live the lifestyle you've always wanted at Sand Springs, contact us to schedule an appointment today!
Price history
| Date | Event | Price |
|---|---|---|
| 8/8/2025 | Sold | $375,000-1.3% |
Source: Agent Provided Report a problem | ||
| 6/15/2025 | Price change | $379,900-2.6% |
Source: Luzerne County AOR #24-3840 Report a problem | ||
| 3/26/2025 | Price change | $389,900-2.5% |
Source: Luzerne County AOR #24-3840 Report a problem | ||
| 8/7/2024 | Listed for sale | $399,900+1% |
Source: Luzerne County AOR #24-3840 Report a problem | ||
| 3/10/2023 | Listing removed | -- |
Source: | ||
Public tax history
Tax history is unavailable.
Neighborhood: 18222
Nearby schools
GreatSchools rating
- 7/10Drums El/Middle SchoolGrades: K-8Distance: 3.1 mi
- 4/10Hazleton Area High SchoolGrades: 9-12Distance: 5.8 mi
Schools provided by the listing agent
- Elementary: Drums Elementary School / Middle School
- Middle: Drums Elementary School / Middle School
- High: Hazleton Area High School
- District: Hazleton Area School District
Source: The MLS. This data may not be complete. We recommend contacting the local school district to confirm school assignments for this home.



