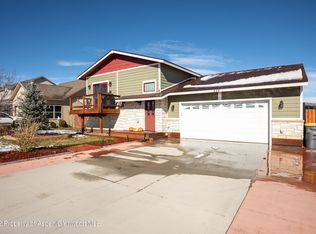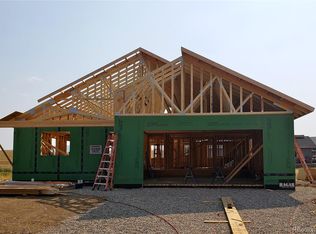Sold for $615,000 on 07/08/24
$615,000
324 Little Bend Rd, Hayden, CO 81639
3beds
1,850sqft
Single Family Residence
Built in 2007
8,712 Square Feet Lot
$661,000 Zestimate®
$332/sqft
$3,080 Estimated rent
Home value
$661,000
$562,000 - $780,000
$3,080/mo
Zestimate® history
Loading...
Owner options
Explore your selling options
What's special
This nicely updated Hayden home draws you in from the curb appeal to the spacious front deck and continues as you enter into the open concept floor plan. You are greeted by main level living with new LVF flooring throughout giving the home freshness and warmth. The heart of the home is the gourmet kitchen featuring brand new stainless steel appliances, a fresh tile backsplash, and quartz countertops. It is the perfect space for cooking family meals or entertaining guests, especially with the counter seating. The second level offers a primary suite, two guest bedrooms, a guest bathroom, and large bonus space for a playroom or storage.
The entire home has been freshly painted, inside and out, giving in a bright and clean feel. The backyard offers a deck and two levels ready for your landscaping dreams to come to life. Pet lovers will appreciate the dog run, providing a safe and fun space for your furry friends.
Parking is a breeze with the spacious two-car garage and the driveway with room for up to four cars. The garage also offers ample room for storing toys and tools with direct access to the backyard and a dog door from garage to the dog run in the backyard. Aside from the updates, one of the standout features of this home is the views from the bedrooms. The primary offers mountain views and the front bedroom allows you to wake up to relaxing pond views.
Nestled in a peaceful neighborhood, this home offers easy access to the up-and-coming downtown Hayden amenities, schools, and parks. It is worth noting, you are about a thirty five minute drive to downtown Steamboat Springs which offers more amenities from outdoor activities to shops and restaurants. It’s more than just a place to live, it is a lifestyle. Don’t miss the opportunity to make this well cared for home your forever home.
Zillow last checked: 8 hours ago
Listing updated: July 09, 2024 at 09:25am
Listed by:
Shattuck Kelly Team 970-879-0879,
The Steamboat Group
Bought with:
Amy Williams, FA100007272
The Group Real Estate, LLC
Source: Altitude Realtors,MLS#: S1048976 Originating MLS: Steamboat Springs Board of Realtors
Originating MLS: Steamboat Springs Board of Realtors
Facts & features
Interior
Bedrooms & bathrooms
- Bedrooms: 3
- Bathrooms: 3
- Full bathrooms: 2
- 1/2 bathrooms: 1
Primary bedroom
- Level: Upper
Bedroom
- Level: Upper
Bedroom
- Level: Upper
Primary bathroom
- Level: Upper
Bonus room
- Level: Upper
Dining room
- Level: Main
Other
- Level: Upper
Half bath
- Level: Main
Kitchen
- Level: Main
Laundry
- Level: Main
Living room
- Level: Main
Heating
- Forced Air, Natural Gas
Appliances
- Included: Dryer, Dishwasher, Disposal, Gas Range, Microwave, Oven, Refrigerator, Washer, Washer/Dryer
- Laundry: See Remarks
Features
- Ceiling Fan(s), Fireplace
- Flooring: Luxury Vinyl, Luxury VinylTile, Tile
- Basement: None
- Has fireplace: Yes
- Fireplace features: Gas
Interior area
- Total interior livable area: 1,850 sqft
Property
Parking
- Total spaces: 2
- Parking features: Garage, Heated Garage, Storage
- Garage spaces: 2
Features
- Levels: Two
- Patio & porch: Deck
- Has view: Yes
- View description: Mountain(s), Pond
- Has water view: Yes
- Water view: Pond
Lot
- Size: 8,712 sqft
- Features: City Lot
Details
- Parcel number: R8171444
- Zoning description: Single Family
Construction
Type & style
- Home type: SingleFamily
- Property subtype: Single Family Residence
Materials
- Modular/Prefab
- Roof: Composition
Condition
- Resale
- Year built: 2007
Utilities & green energy
- Sewer: Connected, Public Sewer
- Water: Public
- Utilities for property: Electricity Available, Natural Gas Available, Sewer Available, Water Available, Sewer Connected
Community & neighborhood
Community
- Community features: None
Location
- Region: Hayden
- Subdivision: Lake Village
HOA & financial
HOA
- Has HOA: Yes
- HOA fee: $65 annually
Other
Other facts
- Listing agreement: Exclusive Right To Sell
- Road surface type: Paved
Price history
| Date | Event | Price |
|---|---|---|
| 7/8/2024 | Sold | $615,000-0.6%$332/sqft |
Source: | ||
| 6/6/2024 | Pending sale | $618,500$334/sqft |
Source: | ||
| 5/30/2024 | Listed for sale | $618,500+19.1%$334/sqft |
Source: | ||
| 4/17/2024 | Listing removed | -- |
Source: Zillow Rentals | ||
| 4/1/2024 | Listed for rent | $3,000+7.1%$2/sqft |
Source: Zillow Rentals | ||
Public tax history
| Year | Property taxes | Tax assessment |
|---|---|---|
| 2024 | $3,818 +0.9% | $33,850 |
| 2023 | $3,785 +30.4% | $33,850 +37.3% |
| 2022 | $2,902 | $24,650 |
Find assessor info on the county website
Neighborhood: 81639
Nearby schools
GreatSchools rating
- 2/10Hayden Valley Elementary SchoolGrades: PK-5Distance: 0.6 mi
- 3/10Hayden Middle SchoolGrades: 6-8Distance: 0.9 mi
- 5/10Hayden High SchoolGrades: 9-12Distance: 0.9 mi
Schools provided by the listing agent
- Elementary: Hayden
- Middle: Hayden
- High: Hayden
Source: Altitude Realtors. This data may not be complete. We recommend contacting the local school district to confirm school assignments for this home.

Get pre-qualified for a loan
At Zillow Home Loans, we can pre-qualify you in as little as 5 minutes with no impact to your credit score.An equal housing lender. NMLS #10287.

