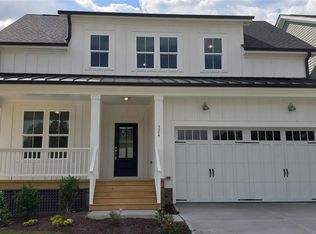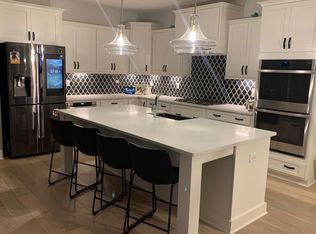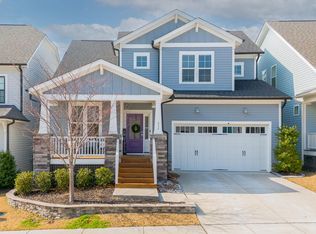Sold for $549,900
$549,900
324 Liberty Star Rd, Wendell, NC 27591
4beds
2,560sqft
Single Family Residence, Residential
Built in 2019
5,662.8 Square Feet Lot
$543,100 Zestimate®
$215/sqft
$2,317 Estimated rent
Home value
$543,100
$516,000 - $576,000
$2,317/mo
Zestimate® history
Loading...
Owner options
Explore your selling options
What's special
Buyer's incentive available, contact agent for details. Modern elegance and forever charm welcomes you to 324 Liberty Star Road. Set on a spacious lot in the coveted community of Wendell Falls, this impeccably maintained 4BR/3BA Beau-model, Craftsman home delights with a two-car attached garage, front porch, screened-in porch, and expansive backyard. Step inside to discover an effortless open floor plan with over 2,500 square feet of living. Ideal for entertaining, the sun-filled main level boasts an inviting Great room and dining area warmed by a cozy gas fireplace. The pristine island kitchen comes equipped with gas cooking, SS appliances, and a pantry. Four peaceful bedrooms adorn this home including the serene main-level owner's suite featuring a large walk-in closet and relaxing ensuite bath plus a second main level bedroom. Enjoy flexible living or work from home space along the upper level with an airy loft that connects the two large bedrooms. Rounding out this exceptional home is a fully-fenced, well-landscaped backyard, screened-in porch, electric car plug in garage, and an unfinished attic area. Buyer's incentive available, contact agent for details.
Zillow last checked: 8 hours ago
Listing updated: October 28, 2025 at 12:15am
Listed by:
Melanie Settles,
Compass -- Raleigh,
Marinus C Leach 917-460-6236,
Compass -- Raleigh
Bought with:
Linda Trevor, 190844
Compass -- Cary
Colleen Lawrence, 284314
Compass -- Cary
Source: Doorify MLS,MLS#: 10018872
Facts & features
Interior
Bedrooms & bathrooms
- Bedrooms: 4
- Bathrooms: 3
- Full bathrooms: 3
Heating
- Natural Gas
Cooling
- Central Air
Appliances
- Included: Cooktop, Dishwasher, Dryer, Microwave, Range Hood, Refrigerator, Stainless Steel Appliance(s), Tankless Water Heater, Oven
- Laundry: Laundry Room, Main Level
Features
- Ceiling Fan(s), Eat-in Kitchen, Entrance Foyer, Granite Counters, High Ceilings, Kitchen Island, Living/Dining Room Combination, Open Floorplan, Pantry, Master Downstairs, Smooth Ceilings, Tray Ceiling(s), Walk-In Closet(s)
- Flooring: Carpet, Hardwood, Laminate, Tile
- Number of fireplaces: 1
- Fireplace features: Great Room
- Common walls with other units/homes: No Common Walls
Interior area
- Total structure area: 2,560
- Total interior livable area: 2,560 sqft
- Finished area above ground: 2,560
- Finished area below ground: 0
Property
Parking
- Total spaces: 3
- Parking features: Driveway, Garage, Garage Faces Front, Parking Pad
- Attached garage spaces: 2
- Uncovered spaces: 1
Features
- Levels: Bi-Level
- Stories: 2
- Patio & porch: Front Porch, Porch, Screened
- Exterior features: Playground, Private Yard
- Pool features: Community
- Spa features: None
- Fencing: Back Yard
- Has view: Yes
- View description: Trees/Woods
Lot
- Size: 5,662 sqft
- Features: Back Yard, Level
Details
- Parcel number: 1763.02857926.000
- Special conditions: Standard
Construction
Type & style
- Home type: SingleFamily
- Architectural style: Craftsman
- Property subtype: Single Family Residence, Residential
Materials
- Fiber Cement, Wood Siding
- Foundation: Other
- Roof: Shingle, See Remarks
Condition
- New construction: No
- Year built: 2019
- Major remodel year: 2019
Details
- Builder name: Garman Homes LLC
Utilities & green energy
- Sewer: Public Sewer
- Water: Public
- Utilities for property: Other
Green energy
- Energy efficient items: Appliances, Thermostat
Community & neighborhood
Community
- Community features: Pool, Street Lights
Location
- Region: Wendell
- Subdivision: Wendell Falls
HOA & financial
HOA
- Has HOA: Yes
- HOA fee: $95 monthly
- Amenities included: Maintenance Grounds, Pool
- Services included: Maintenance Grounds
Other
Other facts
- Road surface type: Paved
Price history
| Date | Event | Price |
|---|---|---|
| 6/27/2024 | Sold | $549,900$215/sqft |
Source: | ||
| 6/5/2024 | Pending sale | $549,900$215/sqft |
Source: | ||
| 5/28/2024 | Price change | $549,900-4.4%$215/sqft |
Source: | ||
| 5/8/2024 | Price change | $575,000-2.4%$225/sqft |
Source: | ||
| 4/16/2024 | Price change | $589,000-1.8%$230/sqft |
Source: | ||
Public tax history
| Year | Property taxes | Tax assessment |
|---|---|---|
| 2025 | $5,978 +1.8% | $562,271 |
| 2024 | $5,873 +29.8% | $562,271 +55.9% |
| 2023 | $4,526 +4.8% | $360,594 |
Find assessor info on the county website
Neighborhood: 27591
Nearby schools
GreatSchools rating
- 3/10Lake Myra ElementaryGrades: PK-5Distance: 0.7 mi
- 6/10Wendell MiddleGrades: 6-8Distance: 3.1 mi
- 5/10East Wake High SchoolGrades: 9-12Distance: 3 mi
Schools provided by the listing agent
- Elementary: Wake - Lake Myra
- Middle: Wake - Wendell
- High: Wake - East Wake
Source: Doorify MLS. This data may not be complete. We recommend contacting the local school district to confirm school assignments for this home.
Get a cash offer in 3 minutes
Find out how much your home could sell for in as little as 3 minutes with a no-obligation cash offer.
Estimated market value
$543,100


