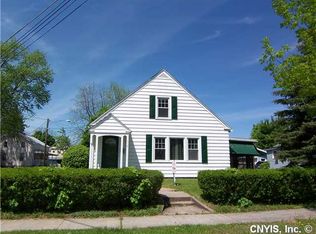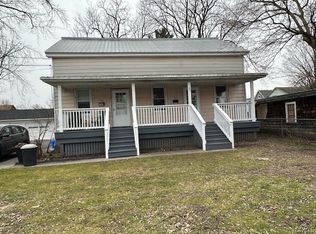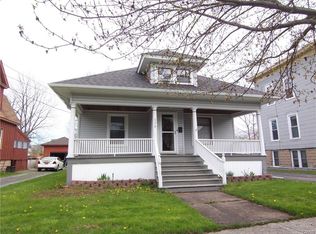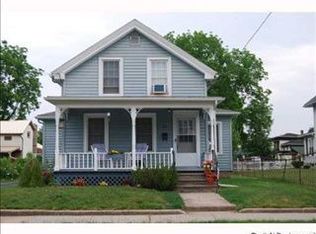Closed
$120,000
324 Leonard St, Oneida, NY 13421
3beds
948sqft
Single Family Residence
Built in 1900
5,662.8 Square Feet Lot
$136,700 Zestimate®
$127/sqft
$1,557 Estimated rent
Home value
$136,700
Estimated sales range
Not available
$1,557/mo
Zestimate® history
Loading...
Owner options
Explore your selling options
What's special
Welcome to 324 Leonard Street! This charming oasis is in the heart of Oneida! Nestled on a desirable corner lot, this residence promises convenience and tranquility in one perfect package. Step inside to discover a first floor bedroom and plush carpeting that invites you to kick off your shoes and feel right at home.
The spacious living area is complemented by a cozy pellet stove, ensuring you stay warm and toasty during those chilly evenings. Enjoy your morning coffee or unwind in the evening on the charming front porch, a perfect spot for watching the world go by. The metal roof not only adds to the home's aesthetic appeal but also ensures durability and low maintenance for years to come.
For your convenience, the property features an attached garage, providing secure parking and extra storage space. The corner lot location offers an easy and maintainable yard space. Great for outdoor activities, gardening, or simply soaking up the sun.
Centrally located, you'll find yourself just minutes away from local shops, dining, schools, and parks, making everyday errands and leisure activities a breeze.
Zillow last checked: 8 hours ago
Listing updated: October 11, 2024 at 05:37pm
Listed by:
Jenna Dionne 315-682-7197,
Hunt Real Estate ERA
Bought with:
Ryan Hastings, 10401366852
Coldwell Banker Faith Properties
Source: NYSAMLSs,MLS#: S1550427 Originating MLS: Syracuse
Originating MLS: Syracuse
Facts & features
Interior
Bedrooms & bathrooms
- Bedrooms: 3
- Bathrooms: 1
- Full bathrooms: 1
- Main level bathrooms: 1
- Main level bedrooms: 1
Heating
- Gas, Other, See Remarks, Forced Air
Appliances
- Included: Appliances Negotiable, Dryer, Dishwasher, Electric Water Heater, Gas Cooktop, Gas Oven, Gas Range, Microwave, Washer
- Laundry: Main Level
Features
- Ceiling Fan(s), Eat-in Kitchen, Pantry, Window Treatments, Bedroom on Main Level, Workshop
- Flooring: Carpet, Laminate, Tile, Varies
- Windows: Drapes
- Basement: Full
- Number of fireplaces: 1
Interior area
- Total structure area: 948
- Total interior livable area: 948 sqft
Property
Parking
- Total spaces: 1
- Parking features: Attached, Garage
- Attached garage spaces: 1
Accessibility
- Accessibility features: Accessible Bedroom
Features
- Patio & porch: Open, Porch
- Exterior features: Blacktop Driveway
Lot
- Size: 5,662 sqft
- Dimensions: 56 x 100
- Features: Corner Lot, Residential Lot
Details
- Parcel number: 25120103802300020340000000
- Special conditions: Standard
Construction
Type & style
- Home type: SingleFamily
- Architectural style: Cape Cod,Two Story
- Property subtype: Single Family Residence
Materials
- Block, Concrete
- Foundation: Stone
- Roof: Metal
Condition
- Resale
- Year built: 1900
Utilities & green energy
- Sewer: Connected
- Water: Connected, Public
- Utilities for property: Cable Available, High Speed Internet Available, Sewer Connected, Water Connected
Community & neighborhood
Security
- Security features: Security System Owned
Location
- Region: Oneida
Other
Other facts
- Listing terms: Cash,Conventional,FHA,VA Loan
Price history
| Date | Event | Price |
|---|---|---|
| 10/11/2024 | Sold | $120,000-7.6%$127/sqft |
Source: | ||
| 7/16/2024 | Contingent | $129,900$137/sqft |
Source: | ||
| 7/8/2024 | Listed for sale | $129,900+67.6%$137/sqft |
Source: | ||
| 8/14/2010 | Listing removed | $77,500$82/sqft |
Source: CENTURY 21 Terra Real Estate #s228087 Report a problem | ||
| 4/30/2010 | Price change | $77,500-3%$82/sqft |
Source: CENTURY 21 Terra Real Estate #s228087 Report a problem | ||
Public tax history
| Year | Property taxes | Tax assessment |
|---|---|---|
| 2024 | -- | $83,900 |
| 2023 | -- | $83,900 |
| 2022 | -- | $83,900 |
Find assessor info on the county website
Neighborhood: 13421
Nearby schools
GreatSchools rating
- 3/10Seneca Street SchoolGrades: K-5Distance: 0.3 mi
- 3/10Otto L Shortell Middle SchoolGrades: 6-8Distance: 2.8 mi
- 6/10Oneida Senior High SchoolGrades: 9-12Distance: 0.6 mi
Schools provided by the listing agent
- Elementary: Seneca Street
- Middle: Otto L Shortell Middle
- High: Oneida Senior High
- District: Oneida
Source: NYSAMLSs. This data may not be complete. We recommend contacting the local school district to confirm school assignments for this home.



