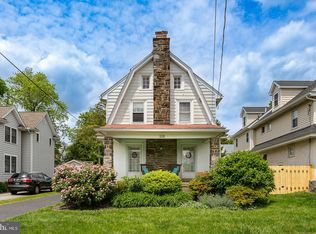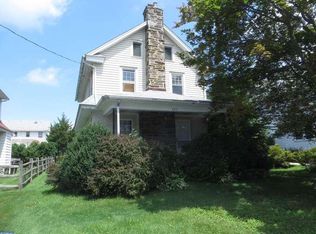Showings Start At OPEN HOUSE ON SUNDAY! What happens when you give a premier builder a Dutch Colonial and he goes overboard? 324 Lenox Rd.! Rick Fuller has taken this Dutch Colonial, gutted it and added a two story addition that looks and feels like it was part of the original home. Classic Open Front porch with Dual 15 light doors that lead to the formal Living Room with original wood burning fireplace. The formal Dining room features chair rail, crown molding, and shadow boxing. The kitchen has a light and dark motif with a large island, stainless appliances, and custom subway tile backsplash. The kitchen combines with an open familyroom with sliding glass door to the brand new deck, ample yard and detached two car garage with automatic opener. The first floor has hardwood flooring throughout and a powder room as well. The second floor features a large open hallway with 3 bedrooms, a custom subway tile hall bath, laundry room, and master suite. The master suite has a stunning cathedral ceiling, chair rail, and more shadow boxing. Large walk in closet and master bath with large shower with more custom subway tile. The Master suite and hallway have hardwood flooring. The windows and doors are all new with classic 1920's style post and head trim that really gives you a sense of the period this home was originally built. The basement is unfinished but is waterproofed and great for storage or future finished space. The outside has been nicely landscaped and the neighbor hood itself is close to everything, transportation, shopping, and schools. No detail has been left out.
This property is off market, which means it's not currently listed for sale or rent on Zillow. This may be different from what's available on other websites or public sources.

