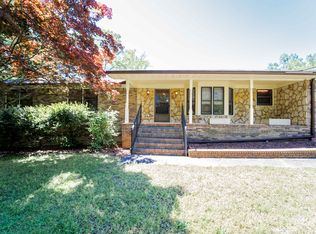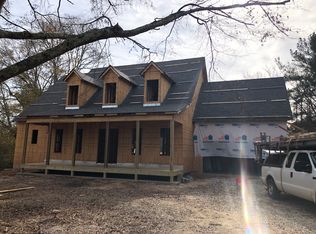BEAUTIFUL OASIS SITUATED ON 28+ ACRES! CUSTOM BUILT ONE-OWNER 4-SIDES BRICK RANCH w/ FULL DAYLIGHT BASEMENT. SERENE FLOWING CREEKS ON THE PROPERTY!! Sandy Creek High, close to I-85 Pinewood Studios & Peachtree City! Bring Your Horses! So Many Possibilities w/this Gorgeous Property! Kitchen has Stainless Double Ovens & Refrig, Work Island, Plenty of Cabinetry, Laundry Rm w/Utility Sink, Breakfast Area, Sep Dining Rm, Large Great Room w/Stone FP, Oversized Master w/Walk-in Closet, Sep Vanity Area. SUNROOM & 2-Car Garage w/Huge Storage Rm! Whole House Water Softener, Vacuum System & Attic Fan. Full Basement w/Brick FP has Storm Shelter Room, Utility Sink & Stubbed for Bath. BRAND NEW HVAC, NEW WATER HEATER, NEW CARPET, NEW PAINT, NEWER ROOF (6 yrs.). Gutter Guards! HUGE DETACHED WORKSHOP w/Sep Power has 2-10' Roll-up Doors, Boat and Camper Covered Storage Area! Whitewater Creek flows at Rear Boundary! County Water & Gas available at the street. VERY PRIVATE SETTING!! Estate Sale!
This property is off market, which means it's not currently listed for sale or rent on Zillow. This may be different from what's available on other websites or public sources.

