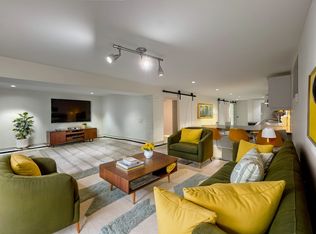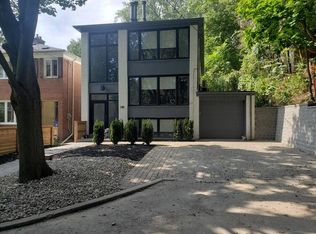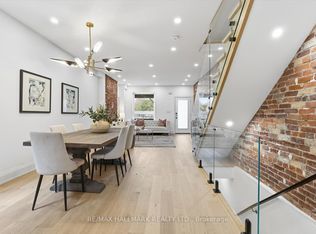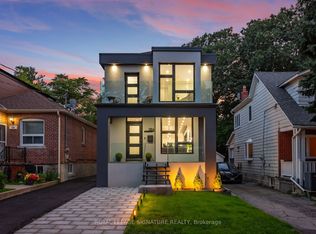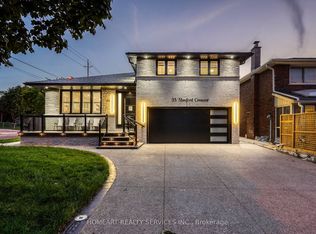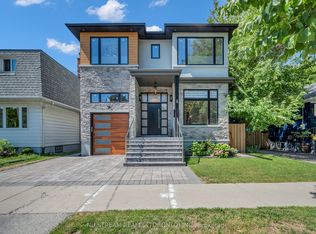324 Lee Ave, Toronto, ON M4E 2P8
What's special
- 14 days |
- 87 |
- 7 |
Likely to sell faster than
Zillow last checked: 8 hours ago
Listing updated: November 26, 2025 at 09:25pm
RIGHT AT HOME REALTY INC.
Facts & features
Interior
Bedrooms & bathrooms
- Bedrooms: 5
- Bathrooms: 4
Primary bedroom
- Level: Second
- Dimensions: 4.01 x 3.28
Bedroom
- Level: Basement
- Dimensions: 3.68 x 2.51
Bedroom 2
- Level: Second
- Dimensions: 3.35 x 2.84
Bedroom 3
- Level: Second
- Dimensions: 3.05 x 2.84
Breakfast
- Level: Main
- Dimensions: 3.35 x 3.51
Dining room
- Level: Main
- Dimensions: 2.9 x 3.51
Kitchen
- Level: Basement
- Dimensions: 2.31 x 2.29
Kitchen
- Level: Main
- Dimensions: 3.35 x 3.51
Living room
- Level: Basement
- Dimensions: 3.15 x 3.25
Living room
- Level: Main
- Dimensions: 3.89 x 4.62
Loft
- Level: Third
- Dimensions: 4.27 x 4.62
Heating
- Forced Air, Gas
Cooling
- Central Air
Appliances
- Included: Water Softener
Features
- Basement: Apartment,Walk-Out Access
- Has fireplace: Yes
- Fireplace features: Electric
Interior area
- Living area range: 1100-1500 null
Video & virtual tour
Property
Parking
- Total spaces: 2
Features
- Stories: 2.5
- Pool features: None
Lot
- Size: 2,750 Square Feet
Details
- Parcel number: 210180426
- Other equipment: Sump Pump
Construction
Type & style
- Home type: SingleFamily
- Property subtype: Single Family Residence
Materials
- Brick Front, Stucco (Plaster)
- Foundation: Concrete
- Roof: Asphalt Shingle
Utilities & green energy
- Sewer: Sewer
Community & HOA
Location
- Region: Toronto
Financial & listing details
- Annual tax amount: C$6,144
- Date on market: 11/27/2025
By pressing Contact Agent, you agree that the real estate professional identified above may call/text you about your search, which may involve use of automated means and pre-recorded/artificial voices. You don't need to consent as a condition of buying any property, goods, or services. Message/data rates may apply. You also agree to our Terms of Use. Zillow does not endorse any real estate professionals. We may share information about your recent and future site activity with your agent to help them understand what you're looking for in a home.
Price history
Price history
Price history is unavailable.
Public tax history
Public tax history
Tax history is unavailable.Climate risks
Neighborhood: The Beaches
Nearby schools
GreatSchools rating
No schools nearby
We couldn't find any schools near this home.
- Loading
