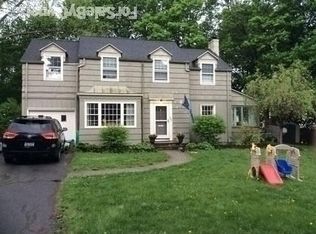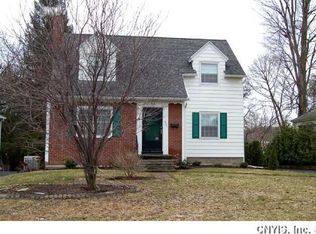Closed
$291,000
324 Lansdowne Rd, Syracuse, NY 13214
3beds
1,502sqft
Single Family Residence
Built in 1942
6,098.4 Square Feet Lot
$310,300 Zestimate®
$194/sqft
$2,280 Estimated rent
Home value
$310,300
$285,000 - $338,000
$2,280/mo
Zestimate® history
Loading...
Owner options
Explore your selling options
What's special
A TRUE ORVILTON DELIGHT NESTLED ON A WALKABLE STREET IN THE HEART OF DEWITT! Classic charm abounds in this 3 bdrm/1.5 bath colonial with all the attributes of 1940's craftsmanship like Rochester hardwood floors, built-ins, original doors & hardware! Step into the entry hall & into the alluring living rm anchored by a traditional mantle & fireplace w/ lots of natural light pouring in. Inviting archway into the stunning formal dining rm also leads to a french door at the cozy sunrm great for reading/hobbies while the far side of the dining rm connects to a darling kitchen w/ arabesque tile backsplash & soapstone counters. Find a sweet eat-in nook beside a floor-to-ceiling pantry/display cabinet while adjacent hall accesses the cute powder rm, door to 1-car garage & stairs to the finished basement complete w/ library built-ins at a desk area in a terrific finished family rm. Up on the 2nd level, a generous primary bdrm w/ oodles of window light boasts a closet w/ stairs to the oh-so-useful attic while the full bath across the main hall features newer Marmoleum floors & tasteful fixtures. Additional 2 bdrms are ample w/ 1 having adorable built-ins flanking a window nook! Lush backyard is fully fenced with tall trees & pretty patio. Low utility costs from added insulation in the last decade & very convenient location close to university, hospitals, shopping, schools & more! SHOWINGS START 12/4, NEGOTIATONS 12/8.
Zillow last checked: 8 hours ago
Listing updated: January 30, 2025 at 08:57am
Listed by:
Katherine Clare Bell 315-216-7648,
Bell Home Team,
Mark Bell Jr. 315-216-7648,
Bell Home Team
Bought with:
James Burnham, 10401222134
Coldwell Banker Prime Prop,Inc
Source: NYSAMLSs,MLS#: S1579277 Originating MLS: Syracuse
Originating MLS: Syracuse
Facts & features
Interior
Bedrooms & bathrooms
- Bedrooms: 3
- Bathrooms: 2
- Full bathrooms: 1
- 1/2 bathrooms: 1
- Main level bathrooms: 1
Heating
- Gas, Hot Water
Cooling
- Window Unit(s)
Appliances
- Included: Dryer, Dishwasher, Gas Oven, Gas Range, Gas Water Heater, Refrigerator, Washer
- Laundry: In Basement
Features
- Ceiling Fan(s), Separate/Formal Dining Room, Entrance Foyer, Eat-in Kitchen, Separate/Formal Living Room, Other, Pantry, See Remarks, Natural Woodwork
- Flooring: Carpet, Hardwood, Tile, Varies
- Basement: Full,Finished
- Number of fireplaces: 1
Interior area
- Total structure area: 1,502
- Total interior livable area: 1,502 sqft
Property
Parking
- Total spaces: 1
- Parking features: Attached, Garage, Garage Door Opener
- Attached garage spaces: 1
Features
- Levels: Two
- Stories: 2
- Patio & porch: Patio
- Exterior features: Blacktop Driveway, Fully Fenced, Patio
- Fencing: Full
Lot
- Size: 6,098 sqft
- Dimensions: 55 x 124
- Features: Near Public Transit, Rectangular, Rectangular Lot, Residential Lot
Details
- Parcel number: 31268906100000170080000000
- Special conditions: Standard
Construction
Type & style
- Home type: SingleFamily
- Architectural style: Colonial
- Property subtype: Single Family Residence
Materials
- Aluminum Siding
- Foundation: Block
- Roof: Asphalt
Condition
- Resale
- Year built: 1942
Utilities & green energy
- Electric: Circuit Breakers
- Sewer: Connected
- Water: Connected, Public
- Utilities for property: Cable Available, High Speed Internet Available, Sewer Connected, Water Connected
Community & neighborhood
Location
- Region: Syracuse
- Subdivision: Orvilton Park
Other
Other facts
- Listing terms: Cash,Conventional,FHA,VA Loan
Price history
| Date | Event | Price |
|---|---|---|
| 1/29/2025 | Sold | $291,000+4.9%$194/sqft |
Source: | ||
| 12/9/2024 | Pending sale | $277,500$185/sqft |
Source: | ||
| 12/2/2024 | Listed for sale | $277,500+91.4%$185/sqft |
Source: | ||
| 9/2/2011 | Sold | $145,000-3.3%$97/sqft |
Source: Public Record Report a problem | ||
| 6/18/2011 | Listed for sale | $149,900+7.8%$100/sqft |
Source: HUNT Real Estate ERA #S255138 Report a problem | ||
Public tax history
| Year | Property taxes | Tax assessment |
|---|---|---|
| 2024 | -- | $224,200 +18% |
| 2023 | -- | $190,000 +5.6% |
| 2022 | -- | $180,000 +7.1% |
Find assessor info on the county website
Neighborhood: 13214
Nearby schools
GreatSchools rating
- 7/10Jamesville Dewitt Middle SchoolGrades: 5-8Distance: 1 mi
- 9/10Jamesville Dewitt High SchoolGrades: 9-12Distance: 1.6 mi
- 7/10Moses Dewitt Elementary SchoolGrades: PK-4Distance: 0.2 mi
Schools provided by the listing agent
- Elementary: Moses Dewitt Elementary
- Middle: Jamesville-Dewitt Middle
- High: Jamesville-Dewitt High
- District: Jamesville-Dewitt
Source: NYSAMLSs. This data may not be complete. We recommend contacting the local school district to confirm school assignments for this home.

