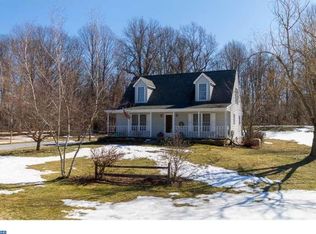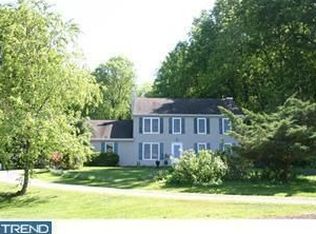Sold for $650,000
$650,000
324 Lafayette Rd, Coatesville, PA 19320
4beds
2,135sqft
Single Family Residence
Built in 1988
3.3 Acres Lot
$678,900 Zestimate®
$304/sqft
$2,849 Estimated rent
Home value
$678,900
$631,000 - $726,000
$2,849/mo
Zestimate® history
Loading...
Owner options
Explore your selling options
What's special
Lovely, sequestered private estate on 3.3 acres featuring a grand 2-story tiled entrance foyer with skylight. The custom designed post and beam front porch invites you to explore the immaculate interior. A rear 22x24 covered post and beam stamped concrete patio outdoor living space, complete with ceiling fan, is the perfect end of day relaxing point. This gorgeous 4 bdrm, 3 full bath home features a 1st floor bedroom with skylights. Impressive quarter sawn oak kitchen cabinetry and 7' island with live edge bar, is the centerpiece of the 1st floor. Large living room with gas fireplace and floor-to-ceiling windows throughout 1st floor gives a wide open feel everywhere. Dream primary bedroom and bathroom w/free standing soaking tub & shower & double vanity affords luxury everyday and night. 2nd floor laundry or basement laundry hookups to choose from. Expandable 240 sq. ft space over garage. The beautiful epoxy coated garage floor makes the garage an extension of the living space. This house has been totally revamped with new designer windows, doors, insulated siding, roof, kitchen and 3 bathrooms, and stamped concrete. The 3.3 acre lot offers a beautiful blend of mature wooded timber and lots of yard space. Rebuilt to perfection with top quality materials and craftmanship. Don't miss this dream home almost adjacent to Lucille & Timothy Hawkins Memorial Trailway. What a place to entertain all your friends and guests! Seller may consider owner financing based on acceptable terms.
Zillow last checked: 8 hours ago
Listing updated: September 24, 2024 at 08:17am
Listed by:
Ervin Barkman 717-468-4424,
Kingsway Realty - Lancaster
Bought with:
Matt Gorham, RS286017
Keller Williams Real Estate -Exton
Source: Bright MLS,MLS#: PACT2070110
Facts & features
Interior
Bedrooms & bathrooms
- Bedrooms: 4
- Bathrooms: 3
- Full bathrooms: 3
- Main level bathrooms: 1
- Main level bedrooms: 1
Basement
- Area: 0
Heating
- Forced Air, Other, Propane
Cooling
- Central Air, Electric
Appliances
- Included: Refrigerator, Oven/Range - Gas, Self Cleaning Oven, Stainless Steel Appliance(s), Exhaust Fan, Six Burner Stove, Dishwasher, Water Heater
- Laundry: In Basement, Upper Level, Laundry Room
Features
- Attic, Built-in Features, Crown Molding, Formal/Separate Dining Room, Open Floorplan, Recessed Lighting, Kitchen Island, Primary Bath(s), Vaulted Ceiling(s)
- Flooring: Ceramic Tile, Carpet, Wood
- Windows: Skylight(s), Replacement, Vinyl Clad, Insulated Windows
- Basement: Full
- Number of fireplaces: 1
- Fireplace features: Stone
Interior area
- Total structure area: 2,375
- Total interior livable area: 2,135 sqft
- Finished area above ground: 2,135
- Finished area below ground: 0
Property
Parking
- Total spaces: 2
- Parking features: Garage Faces Side, Driveway, Attached
- Attached garage spaces: 2
- Has uncovered spaces: Yes
Accessibility
- Accessibility features: Accessible Entrance
Features
- Levels: Two
- Stories: 2
- Exterior features: Play Area
- Pool features: None
- Has view: Yes
- View description: Garden
Lot
- Size: 3.30 Acres
- Features: Front Yard, Rear Yard, Wooded, SideYard(s)
Details
- Additional structures: Above Grade, Below Grade
- Parcel number: 2903 0052.0200
- Zoning: RESIDENTIAL
- Special conditions: Standard
Construction
Type & style
- Home type: SingleFamily
- Architectural style: Contemporary,Post & Beam,Transitional
- Property subtype: Single Family Residence
Materials
- Stick Built
- Foundation: Concrete Perimeter
- Roof: Fiberglass,Shingle
Condition
- Excellent
- New construction: No
- Year built: 1988
Utilities & green energy
- Electric: 200+ Amp Service, Circuit Breakers
- Sewer: On Site Septic
- Water: Well
Community & neighborhood
Location
- Region: Coatesville
- Subdivision: None Available
- Municipality: WEST BRANDYWINE TWP
Other
Other facts
- Listing agreement: Exclusive Agency
- Listing terms: Cash,Conventional,FHA,USDA Loan,VA Loan,Seller Financing
- Ownership: Fee Simple
Price history
| Date | Event | Price |
|---|---|---|
| 9/23/2024 | Sold | $650,000+0.2%$304/sqft |
Source: | ||
| 8/26/2024 | Pending sale | $649,000$304/sqft |
Source: | ||
| 8/19/2024 | Price change | $649,000-6.6%$304/sqft |
Source: | ||
| 7/12/2024 | Listed for sale | $695,000+93.1%$326/sqft |
Source: | ||
| 11/16/2023 | Sold | $360,000$169/sqft |
Source: Public Record Report a problem | ||
Public tax history
| Year | Property taxes | Tax assessment |
|---|---|---|
| 2025 | $10,308 +8.6% | $199,260 +7.3% |
| 2024 | $9,491 +2.1% | $185,670 |
| 2023 | $9,297 +1.2% | $185,670 |
Find assessor info on the county website
Neighborhood: 19320
Nearby schools
GreatSchools rating
- 6/10Kings Highway El SchoolGrades: K-5Distance: 3.2 mi
- NANorth Brandywine Middle SchoolGrades: 6-8Distance: 3.2 mi
- 3/10Coatesville Area Senior High SchoolGrades: 10-12Distance: 4.2 mi
Schools provided by the listing agent
- District: Coatesville Area
Source: Bright MLS. This data may not be complete. We recommend contacting the local school district to confirm school assignments for this home.
Get pre-qualified for a loan
At Zillow Home Loans, we can pre-qualify you in as little as 5 minutes with no impact to your credit score.An equal housing lender. NMLS #10287.

