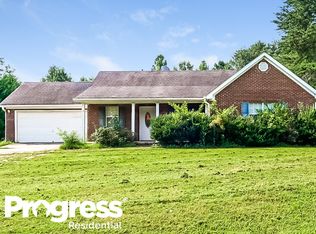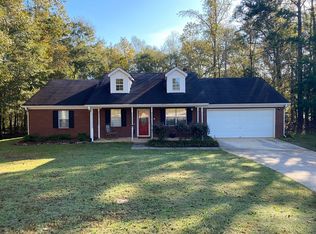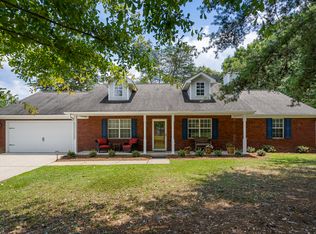Closed
$361,000
324 Lacebark Ln, Hampton, GA 30228
3beds
1,525sqft
Single Family Residence
Built in 1999
-- sqft lot
$-- Zestimate®
$237/sqft
$1,852 Estimated rent
Home value
Not available
Estimated sales range
Not available
$1,852/mo
Zestimate® history
Loading...
Owner options
Explore your selling options
What's special
Welcome to your new home in Hampton! This charming property boasts a 3-bedroom, 2-bathroom layout situated on a peaceful cul-de-sac, ensuring a tranquil living experience. The natural sunlight permeates throughout the home. As you step inside, you'll be greeted by an inviting open floor plan that seamlessly connects the living, dining, and kitchen areas. This layout promotes a sense of spaciousness, making it ideal for both daily living and entertaining guests. One of the highlights of this home is its large backyard, providing plenty of space for outdoor activities, gardening, or simply relaxing in the fresh air. Whether you enjoy hosting BBQs or spending quiet evenings under the stars, this backyard is sure to become a favorite spot. The property has been meticulously maintained, ensuring that you can move in with peace of mind. It's ready for immediate occupancy, allowing you to settle in and start enjoying your new home right away. Don't miss out on this fantastic opportunity to experience comfortable, convenient, and peaceful living! Schedule a viewing today and make this property your own!
Zillow last checked: 8 hours ago
Listing updated: August 25, 2024 at 06:56am
Listed by:
Angellet Minard 404-461-9824,
Mahogany Real Estate LLC
Bought with:
Vanessa Chaidez, 372992
BHHS Georgia Properties
Source: GAMLS,MLS#: 10298609
Facts & features
Interior
Bedrooms & bathrooms
- Bedrooms: 3
- Bathrooms: 2
- Full bathrooms: 2
- Main level bathrooms: 2
- Main level bedrooms: 3
Heating
- Central, Electric
Cooling
- Central Air, Electric
Appliances
- Included: Dishwasher, Disposal, Dryer, Electric Water Heater, Oven/Range (Combo), Refrigerator, Stainless Steel Appliance(s)
- Laundry: Laundry Closet
Features
- Double Vanity, Separate Shower, Soaking Tub
- Flooring: Laminate, Vinyl
- Basement: Concrete
- Number of fireplaces: 1
- Fireplace features: Family Room
Interior area
- Total structure area: 1,525
- Total interior livable area: 1,525 sqft
- Finished area above ground: 1,525
- Finished area below ground: 0
Property
Parking
- Total spaces: 2
- Parking features: Attached, Garage
- Has attached garage: Yes
Features
- Levels: One
- Stories: 1
Lot
- Features: Cul-De-Sac
Details
- Parcel number: 021B01033000
Construction
Type & style
- Home type: SingleFamily
- Architectural style: Ranch
- Property subtype: Single Family Residence
Materials
- Brick, Vinyl Siding
- Roof: Composition
Condition
- Resale
- New construction: No
- Year built: 1999
Utilities & green energy
- Electric: 220 Volts
- Sewer: Public Sewer
- Water: Public
- Utilities for property: Electricity Available, Sewer Available, Water Available
Community & neighborhood
Community
- Community features: None
Location
- Region: Hampton
- Subdivision: Elmwood
Other
Other facts
- Listing agreement: Exclusive Right To Sell
- Listing terms: Cash,Conventional,FHA
Price history
| Date | Event | Price |
|---|---|---|
| 8/23/2024 | Sold | $361,000+36.3%$237/sqft |
Source: | ||
| 8/2/2024 | Pending sale | $264,900$174/sqft |
Source: | ||
| 6/27/2024 | Listed for sale | $264,900$174/sqft |
Source: | ||
| 6/24/2024 | Contingent | $264,900$174/sqft |
Source: | ||
| 6/11/2024 | Price change | $264,900-1.9%$174/sqft |
Source: | ||
Public tax history
| Year | Property taxes | Tax assessment |
|---|---|---|
| 2024 | $4,135 +4.7% | $102,240 +3.9% |
| 2023 | $3,949 +19.1% | $98,440 +21.4% |
| 2022 | $3,317 +30.4% | $81,080 +16.4% |
Find assessor info on the county website
Neighborhood: 30228
Nearby schools
GreatSchools rating
- 5/10Rocky Creek Elementary SchoolGrades: PK-5Distance: 1.5 mi
- 4/10Hampton Middle SchoolGrades: 6-8Distance: 1.4 mi
- 4/10Hampton High SchoolGrades: 9-12Distance: 1.1 mi
Schools provided by the listing agent
- Elementary: Rocky Creek
- Middle: Hampton
- High: Wade Hampton
Source: GAMLS. This data may not be complete. We recommend contacting the local school district to confirm school assignments for this home.
Get pre-qualified for a loan
At Zillow Home Loans, we can pre-qualify you in as little as 5 minutes with no impact to your credit score.An equal housing lender. NMLS #10287.


