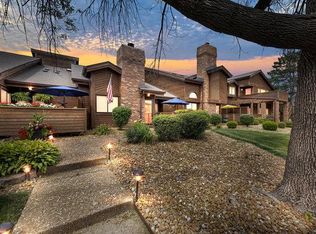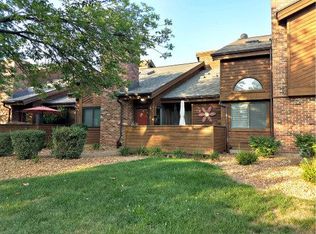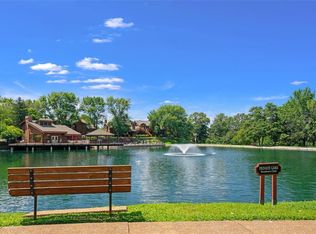Closed
Listing Provided by:
Alan D Becker 636-875-9990,
Main St. Real Estate
Bought with: EXP Realty, LLC
Price Unknown
324 Kipling Way, Weldon Spring, MO 63304
2beds
1,431sqft
Condominium
Built in 1984
-- sqft lot
$259,000 Zestimate®
$--/sqft
$1,802 Estimated rent
Home value
$259,000
$241,000 - $277,000
$1,802/mo
Zestimate® history
Loading...
Owner options
Explore your selling options
What's special
This spacious 1.5 story home features open floor plan designed to accommodate daily comfort and provide an inviting entertaining space! With many updates, it is move in ready! Enter into a great room w/ a wood burning fireplace w/ beamed vaulted ceiling and sliding door opening to a gated courtyard. Kitchen has newer painted cabinets, stone backsplash, breakfast bar, newer light fixtures, & stainless steel appliances. A huge vaulted loft has skylights for natural lighting & sliding door to deck...sunset views! Great room, kitchen & loft area have been freshly painted- walls & ceilings. Primary bedroom suite includes a luxury garden tub and there's an additional ensuite bedroom. Bedrooms have vaulted ceilings and newer paint. Baths have newer vanity tops, light fixtures, and toilets, w/ newer paint. MFL, washer & dryer to stay. Oversized 2 car garage w/storage shelves & storage closet. Community clubhouse, pool, tennis and pickleball courts & a pond. Excellent access to 94 & 40/64. Location: Interior Unit
Zillow last checked: 8 hours ago
Listing updated: May 02, 2025 at 12:51pm
Listing Provided by:
Alan D Becker 636-875-9990,
Main St. Real Estate
Bought with:
Steve T Spry, 2019013743
EXP Realty, LLC
Source: MARIS,MLS#: 25006239 Originating MLS: Franklin County Board of REALTORS
Originating MLS: Franklin County Board of REALTORS
Facts & features
Interior
Bedrooms & bathrooms
- Bedrooms: 2
- Bathrooms: 2
- Full bathrooms: 2
- Main level bathrooms: 1
- Main level bedrooms: 1
Primary bedroom
- Features: Floor Covering: Carpeting
- Level: Main
- Area: 187
- Dimensions: 17x11
Primary bedroom
- Features: Floor Covering: Ceramic Tile
- Level: Main
- Area: 65
- Dimensions: 13x5
Bathroom
- Features: Floor Covering: Ceramic Tile
- Level: Upper
- Area: 66
- Dimensions: 11x6
Other
- Features: Floor Covering: Carpeting
- Level: Upper
- Area: 165
- Dimensions: 15x11
Dining room
- Features: Floor Covering: Luxury Vinyl Plank
- Level: Main
- Area: 112
- Dimensions: 7x16
Great room
- Features: Floor Covering: Luxury Vinyl Plank
- Level: Main
- Area: 224
- Dimensions: 14x16
Kitchen
- Features: Floor Covering: Luxury Vinyl Plank
- Level: Main
- Area: 54
- Dimensions: 9x6
Laundry
- Features: Floor Covering: Vinyl
- Level: Main
- Area: 77
- Dimensions: 11x7
Loft
- Features: Floor Covering: Carpeting
- Level: Upper
- Area: 272
- Dimensions: 17x16
Heating
- Forced Air, Electric
Cooling
- Attic Fan, Central Air, Electric
Appliances
- Included: Electric Water Heater, Dishwasher, Disposal, Dryer, Ice Maker, Microwave, Electric Range, Electric Oven, Refrigerator, Washer
- Laundry: Main Level
Features
- Dining/Living Room Combo, Open Floorplan, Vaulted Ceiling(s), Breakfast Bar, Pantry, Solid Surface Countertop(s)
- Flooring: Carpet
- Doors: Panel Door(s), Sliding Doors, Storm Door(s)
- Windows: Skylight(s), Insulated Windows
- Basement: None
- Number of fireplaces: 1
- Fireplace features: Wood Burning, Great Room
Interior area
- Total structure area: 1,431
- Total interior livable area: 1,431 sqft
- Finished area above ground: 1,431
Property
Parking
- Total spaces: 2
- Parking features: Additional Parking, Attached, Garage, Garage Door Opener, Off Street
- Attached garage spaces: 2
Features
- Levels: One and One Half
- Patio & porch: Deck, Patio
- Pool features: In Ground
Lot
- Size: 1,550 sqft
- Features: Level
Details
- Parcel number: 3157F56892100D1.0000000
- Special conditions: Standard
Construction
Type & style
- Home type: Condo
- Architectural style: Traditional,Ranch/2 story,Ranch
- Property subtype: Condominium
- Attached to another structure: Yes
Materials
- Wood Siding, Cedar
Condition
- Year built: 1984
Utilities & green energy
- Sewer: Public Sewer
- Water: Public
Community & neighborhood
Community
- Community features: Clubhouse, Tennis Court(s), Street Lights
Location
- Region: Weldon Spring
- Subdivision: Chapter One
HOA & financial
HOA
- HOA fee: $500 monthly
- Services included: Clubhouse, Insurance, Maintenance Grounds, Maintenance Parking/Roads, Pool, Snow Removal, Trash, Water
Other
Other facts
- Listing terms: Cash,Conventional
- Ownership: Private
Price history
| Date | Event | Price |
|---|---|---|
| 4/30/2025 | Sold | -- |
Source: | ||
| 3/21/2025 | Pending sale | $254,900$178/sqft |
Source: | ||
| 3/17/2025 | Contingent | $254,900$178/sqft |
Source: | ||
| 2/27/2025 | Price change | $254,900-1.8%$178/sqft |
Source: | ||
| 2/8/2025 | Listed for sale | $259,500$181/sqft |
Source: | ||
Public tax history
| Year | Property taxes | Tax assessment |
|---|---|---|
| 2024 | $2,313 -4.7% | $38,545 |
| 2023 | $2,428 +6.2% | $38,545 +8.9% |
| 2022 | $2,286 | $35,399 |
Find assessor info on the county website
Neighborhood: 63304
Nearby schools
GreatSchools rating
- 10/10Independence Elementary SchoolGrades: K-5Distance: 1 mi
- 8/10Francis Howell Middle SchoolGrades: 6-8Distance: 0.4 mi
- 10/10Francis Howell High SchoolGrades: 9-12Distance: 2.1 mi
Schools provided by the listing agent
- Elementary: Independence Elem.
- Middle: Francis Howell Middle
- High: Francis Howell High
Source: MARIS. This data may not be complete. We recommend contacting the local school district to confirm school assignments for this home.
Get a cash offer in 3 minutes
Find out how much your home could sell for in as little as 3 minutes with a no-obligation cash offer.
Estimated market value
$259,000
Get a cash offer in 3 minutes
Find out how much your home could sell for in as little as 3 minutes with a no-obligation cash offer.
Estimated market value
$259,000


