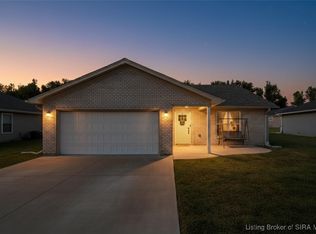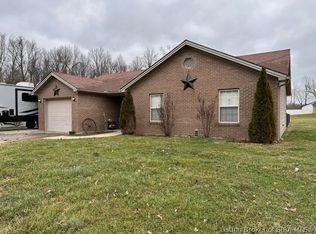Sold for $200,000
$200,000
324 Kettle Bottom Road, New Washington, IN 47162
3beds
1,110sqft
Single Family Residence
Built in 2005
0.27 Acres Lot
$218,900 Zestimate®
$180/sqft
$1,599 Estimated rent
Home value
$218,900
$206,000 - $236,000
$1,599/mo
Zestimate® history
Loading...
Owner options
Explore your selling options
What's special
Welcome home to the heart of New Washington! Nestled in the Plainview Subdivision, this 3BR, 2BA brick home offers the peace and serenity you've been craving. This charming home boasts a well equipped kitchen with updated appliances (2021) and LVP flooring (2021) which continues throughout the hall and living room. Two bedrooms and a full bath sit opposite the kitchen, and just off the living room in this split floor plan home is the spacious main bedroom suite & full bath. Out back is the fenced yard with wooden deck that's perfect for entertaining. The living room and front bedroom were painted (2021) and new HVAC was installed in 2023. Inspections are welcomed at buyer's expense, but home is being sold As-Is. This home is perfect for first-timers or down-sizers alike. Schedule your showing today!
Zillow last checked: 8 hours ago
Listing updated: May 22, 2024 at 05:59am
Listed by:
Jason McKnight,
Kentuckiana Pro Realty, LLC
Bought with:
Billy Workman, RB14022340
Bridge Realtors
Source: SIRA,MLS#: 202407062 Originating MLS: Southern Indiana REALTORS Association
Originating MLS: Southern Indiana REALTORS Association
Facts & features
Interior
Bedrooms & bathrooms
- Bedrooms: 3
- Bathrooms: 2
- Full bathrooms: 2
Primary bedroom
- Description: Flooring: Carpet
- Level: First
- Dimensions: 10.9 x 12.9
Bedroom
- Description: Flooring: Carpet
- Level: First
- Dimensions: 9.9 x 10.9
Bedroom
- Description: Flooring: Carpet
- Level: First
- Dimensions: 9.7 x 10.9
Other
- Description: Flooring: Vinyl
- Level: First
- Dimensions: 6.6 x 6.95
Other
- Description: Flooring: Vinyl
- Level: First
- Dimensions: 4.9 x 7.4
Kitchen
- Description: Flooring: Luxury Vinyl Plank
- Level: First
- Dimensions: 11.5 x 12.8
Living room
- Description: Flooring: Luxury Vinyl Plank
- Level: First
- Dimensions: 12.9 x 15.875
Other
- Description: Laundry Room,Flooring: Luxury Vinyl Plank
- Level: First
- Dimensions: 4.9 x 5.5
Heating
- Heat Pump
Cooling
- Central Air
Appliances
- Included: Dryer, Dishwasher, Microwave, Oven, Range, Refrigerator, Washer
- Laundry: Main Level, Laundry Room
Features
- Bath in Primary Bedroom, Main Level Primary, Utility Room
- Has basement: No
- Has fireplace: No
Interior area
- Total structure area: 1,110
- Total interior livable area: 1,110 sqft
- Finished area above ground: 1,110
- Finished area below ground: 0
Property
Parking
- Total spaces: 1
- Parking features: Attached, Garage Faces Front, Garage, Garage Door Opener
- Attached garage spaces: 1
- Has uncovered spaces: Yes
- Details: Off Street
Features
- Levels: One
- Stories: 1
- Patio & porch: Covered, Deck, Porch
- Exterior features: Deck, Fence, Paved Driveway, Porch
- Fencing: Yard Fenced
- Has view: Yes
- View description: Park/Greenbelt, Panoramic, Scenic
Lot
- Size: 0.27 Acres
Details
- Additional structures: Shed(s)
- Additional parcels included: 12000460040
- Parcel number: 12000460040
- Zoning: Residential
- Zoning description: Residential
Construction
Type & style
- Home type: SingleFamily
- Architectural style: One Story
- Property subtype: Single Family Residence
Materials
- Brick, Vinyl Siding, Frame
- Foundation: Slab
- Roof: Shingle
Condition
- Resale
- New construction: No
- Year built: 2005
Utilities & green energy
- Sewer: Public Sewer
- Water: Connected, Public
Community & neighborhood
Location
- Region: New Washington
- Subdivision: Plainview
Other
Other facts
- Listing terms: Cash,Conventional,FHA,USDA Loan,VA Loan
- Road surface type: Paved
Price history
| Date | Event | Price |
|---|---|---|
| 5/21/2024 | Sold | $200,000-2.4%$180/sqft |
Source: | ||
| 4/21/2024 | Pending sale | $205,000$185/sqft |
Source: | ||
| 4/11/2024 | Listed for sale | $205,000+20.6%$185/sqft |
Source: | ||
| 8/13/2021 | Sold | $170,000+3.1%$153/sqft |
Source: | ||
| 7/14/2021 | Listed for sale | $164,900+32%$149/sqft |
Source: SIRA #202109177 Report a problem | ||
Public tax history
| Year | Property taxes | Tax assessment |
|---|---|---|
| 2024 | $1,004 -8.6% | $171,800 +5.9% |
| 2023 | $1,099 +206.1% | $162,200 -1.9% |
| 2022 | $359 +36.5% | $165,400 +31.9% |
Find assessor info on the county website
Neighborhood: 47162
Nearby schools
GreatSchools rating
- 5/10New Washington Elementary SchoolGrades: PK-5Distance: 0.4 mi
- 4/10New Washington Middle/High SchoolGrades: 6-12Distance: 0.3 mi
Get pre-qualified for a loan
At Zillow Home Loans, we can pre-qualify you in as little as 5 minutes with no impact to your credit score.An equal housing lender. NMLS #10287.

