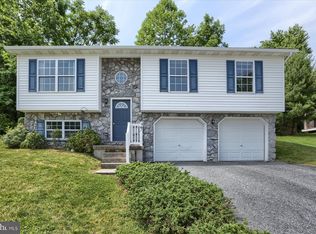Located in Graystone Farms development, popular Lower Dauphin School District! This is the one you have been waiting for! As you enter the home the stunning two story foyer will be sure to impress. This home is cheery and full of light! Enjoy the new mohawk laminate floors throughout the entire lower level. Entertain in the upgraded Kitchen which boasts granite countertops, breakfast bar, upgraded cabinets, tile back splash, stainless steel 6 burner gas convection/oven and pantry. The large elegant dining room and living rooms crown moulding and picture framing. Retreat to the two story Family room w gas fireplace and lots of windows with remote blinds. .Upstairs includes 3 bedrooms, including a large master bedroom w two walk in closets, en suite with Jacuzzi tub surrounded by ceramic tile, and double bowl vanity. Two additional, nice size bedrooms, main bath and laundry area complete the second floor. The lower level is the perfect place for entertaining; It includes a family room with a wood pellet stove for cool nights, large exercise room and office, and full bath. Home offers two outdoor entertaining areas; a large composite deck off Kitchen and cement patio off the lower level. Don't miss this opportunity.
This property is off market, which means it's not currently listed for sale or rent on Zillow. This may be different from what's available on other websites or public sources.
