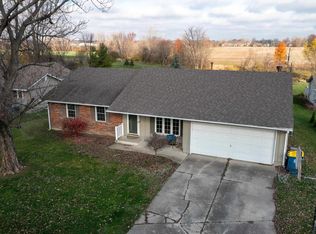Closed
$240,000
324 Hillcrest Rd, Bluffton, IN 46714
3beds
1,872sqft
Single Family Residence
Built in 1965
0.3 Acres Lot
$241,800 Zestimate®
$--/sqft
$1,461 Estimated rent
Home value
$241,800
Estimated sales range
Not available
$1,461/mo
Zestimate® history
Loading...
Owner options
Explore your selling options
What's special
Charming Split-Level Home in Norwell School District. This spacious 3-bedroom, 2-bathroom split-level home offers a fantastic layout and numerous updates. Situated on a desirable corner lot, the property features a fenced yard, a 12x12 storage shed, and a deck—ideal for outdoor entertaining. Inside, the main level features an abundant amount of natural light and laminate flooring. The updated kitchen is equipped with stainless steel appliances, ample counter space, and excellent lighting with a great view of the backyard. The primary bedroom features multiple windows and dual closets for added convenience. The versatile lower level provides plenty of space for entertainment, creating multiple living zones, or a home office. The 3rd bedroom is currently used as an office. The generous 10x14 laundry room offers plenty of storage and a utility sink. This space would be great for a craft room. Additional highlights include replacement windows, an 8-year-old roof, newer Furnace and central air(2020), leaf gutter protection & all appliances to remain including Refrigerator, Freezer, work bench & cabinet in garage and well-maintained systems.
Zillow last checked: 8 hours ago
Listing updated: June 17, 2025 at 10:36am
Listed by:
Mindy Fleischer 260-414-7728,
Mike Thomas Assoc., Inc
Bought with:
Nick Krieg, RB21001903
Empire Real Estate LLC
Source: IRMLS,MLS#: 202509905
Facts & features
Interior
Bedrooms & bathrooms
- Bedrooms: 3
- Bathrooms: 2
- Full bathrooms: 2
- Main level bedrooms: 2
Bedroom 1
- Level: Main
Bedroom 2
- Level: Main
Family room
- Level: Lower
- Area: 182
- Dimensions: 14 x 13
Kitchen
- Level: Main
- Area: 156
- Dimensions: 12 x 13
Living room
- Level: Main
- Area: 608
- Dimensions: 32 x 19
Heating
- Natural Gas, Forced Air
Cooling
- Central Air
Appliances
- Included: Disposal, Range/Oven Hook Up Gas, Dishwasher, Refrigerator, Washer, Dryer-Gas, Gas Oven, Gas Range
- Laundry: Electric Dryer Hookup, Sink
Features
- Laminate Counters, Eat-in Kitchen, Split Br Floor Plan
- Windows: Window Treatments
- Basement: Full,Finished
- Has fireplace: No
- Fireplace features: None
Interior area
- Total structure area: 1,872
- Total interior livable area: 1,872 sqft
- Finished area above ground: 936
- Finished area below ground: 936
Property
Parking
- Total spaces: 2
- Parking features: Attached, Garage Door Opener
- Attached garage spaces: 2
Features
- Levels: Two
- Stories: 2
- Patio & porch: Deck
Lot
- Size: 0.30 Acres
- Dimensions: 85x156
- Features: Level, Landscaped
Details
- Additional structures: Shed
- Parcel number: 900528400052.000011
Construction
Type & style
- Home type: SingleFamily
- Property subtype: Single Family Residence
Materials
- Vinyl Siding
Condition
- New construction: No
- Year built: 1965
Utilities & green energy
- Sewer: City
- Water: City
Community & neighborhood
Security
- Security features: Smoke Detector(s)
Location
- Region: Bluffton
- Subdivision: Tollgate
Other
Other facts
- Listing terms: Cash,Conventional,FHA,VA Loan
Price history
| Date | Event | Price |
|---|---|---|
| 6/13/2025 | Sold | $240,000+0% |
Source: | ||
| 5/22/2025 | Pending sale | $239,900 |
Source: | ||
| 4/24/2025 | Price change | $239,900-4% |
Source: | ||
| 3/26/2025 | Listed for sale | $249,900+66.6% |
Source: | ||
| 7/26/2019 | Sold | $150,000+0.3% |
Source: | ||
Public tax history
| Year | Property taxes | Tax assessment |
|---|---|---|
| 2024 | $1,469 +15.5% | $212,400 +8.8% |
| 2023 | $1,271 +28.9% | $195,300 +7.1% |
| 2022 | $986 +30.1% | $182,300 +18.9% |
Find assessor info on the county website
Neighborhood: 46714
Nearby schools
GreatSchools rating
- 6/10Lancaster Central SchoolGrades: PK-5Distance: 1.9 mi
- 7/10Norwell Middle SchoolGrades: 6-8Distance: 5 mi
- 8/10Norwell High SchoolGrades: 9-12Distance: 5 mi
Schools provided by the listing agent
- Elementary: Lancaster Central
- Middle: Norwell
- High: Norwell
- District: Northern Wells Community
Source: IRMLS. This data may not be complete. We recommend contacting the local school district to confirm school assignments for this home.

Get pre-qualified for a loan
At Zillow Home Loans, we can pre-qualify you in as little as 5 minutes with no impact to your credit score.An equal housing lender. NMLS #10287.
