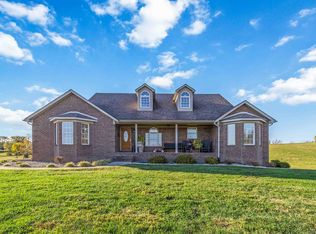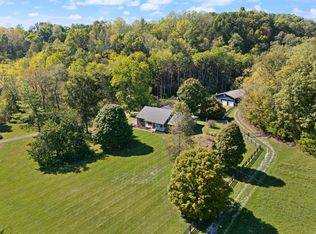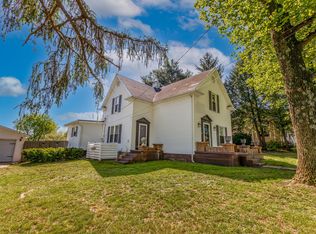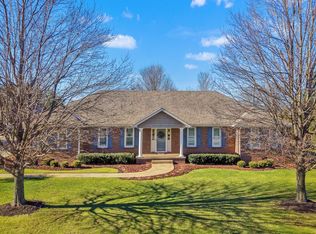*MOTIVATED SELLERS* Experience the charm of this custom-built 5BR, 3.5BA home on 1 acre in historic Perryville, just steps from the Perryville Battlefield with direct access to peaceful walking trails. From the moment you arrive, you'll love the curb appeal with a covered front porch and breezeway, leading into a home filled with character—gleaming hardwood floors, custom cabinetry, and soaring 9-ft ceilings throughout the main level. Upstairs, both bedrooms feature private en-suite baths, ideal for guests or family. The primary bedroom also features a huge walk-in closet and electric fireplace! The laundry room is to die for! Just off kitchen, it was designed for functionality and style! The spacious lower level offers incredible flexibility with an additional living room, kitchenette, full bath, & a sprawling great room—plus the potential for a 6th bedroom if needed. The sellers are offering an $5,000 flooring credit so you can finish this space to your taste. Outside, enjoy stunning views, a 26x17 workshop with 220 amp service attached to the garage, and a large shed with lean-to for even more storage. A rare blend of space, comfort, & scenic beauty—welcome home
Contingent
Price cut: $2.4K (12/1)
$557,500
324 Hays Mays Rd, Perryville, KY 40468
5beds
4,084sqft
Est.:
Single Family Residence
Built in 2016
1 Acres Lot
$545,000 Zestimate®
$137/sqft
$-- HOA
What's special
Stunning viewsGleaming hardwood floorsCustom cabinetry
- 256 days |
- 162 |
- 4 |
Zillow last checked: 8 hours ago
Listing updated: December 16, 2025 at 01:43pm
Listed by:
Kristina Beasley 707-688-5800,
ERA Select Real Estate
Source: Imagine MLS,MLS#: 25009519
Facts & features
Interior
Bedrooms & bathrooms
- Bedrooms: 5
- Bathrooms: 4
- Full bathrooms: 3
- 1/2 bathrooms: 1
Primary bedroom
- Level: First
Bedroom 1
- Level: First
Bedroom 2
- Level: Lower
Bedroom 3
- Level: Lower
Bedroom 4
- Level: Lower
Bathroom 1
- Description: Full Bath
- Level: First
Bathroom 2
- Description: Full Bath
- Level: First
Bathroom 3
- Description: Full Bath
- Level: Lower
Bathroom 4
- Description: Half Bath
- Level: First
Bonus room
- Level: Lower
Den
- Level: Lower
Dining room
- Level: First
Dining room
- Level: First
Family room
- Level: Lower
Family room
- Level: Lower
Kitchen
- Level: Lower
Living room
- Level: Lower
Living room
- Level: First
Living room
- Level: Lower
Other
- Description: Storage/Safe room
- Level: Lower
Other
- Description: Storage/Safe room
- Level: Lower
Utility room
- Description: Electrical room
- Level: Lower
Heating
- Forced Air
Cooling
- Heat Pump, Other
Appliances
- Included: Dishwasher, Gas Range, Microwave, Refrigerator
- Laundry: Electric Dryer Hookup, Main Level, Washer Hookup
Features
- Breakfast Bar, Eat-in Kitchen, In-Law Floorplan, Master Downstairs, Walk-In Closet(s), Ceiling Fan(s)
- Flooring: Concrete, Hardwood, Tile
- Windows: Insulated Windows, Blinds
- Basement: Bath/Stubbed,Finished,Full,Walk-Out Access
- Number of fireplaces: 1
- Fireplace features: Electric, Free Standing, Master Bedroom
Interior area
- Total structure area: 4,084
- Total interior livable area: 4,084 sqft
- Finished area above ground: 2,122
- Finished area below ground: 1,962
Property
Parking
- Total spaces: 2
- Parking features: Driveway
- Garage spaces: 2
- Has uncovered spaces: Yes
Features
- Levels: One
- Fencing: Partial
- Has view: Yes
- View description: Rural, Other, Farm
Lot
- Size: 1 Acres
Details
- Additional structures: Other
- Parcel number: PEO001033
- Horses can be raised: Yes
Construction
Type & style
- Home type: SingleFamily
- Architectural style: Ranch
- Property subtype: Single Family Residence
Materials
- HardiPlank Type
- Foundation: Concrete Perimeter
- Roof: Dimensional Style
Condition
- Year built: 2016
Utilities & green energy
- Sewer: Public Sewer
- Water: Public
Community & HOA
Community
- Subdivision: Rural
HOA
- Has HOA: No
Location
- Region: Perryville
Financial & listing details
- Price per square foot: $137/sqft
- Tax assessed value: $305,000
- Annual tax amount: $3,154
- Date on market: 5/8/2025
Estimated market value
$545,000
$518,000 - $572,000
$3,298/mo
Price history
Price history
| Date | Event | Price |
|---|---|---|
| 12/16/2025 | Contingent | $557,500$137/sqft |
Source: | ||
| 12/1/2025 | Price change | $557,500-0.4%$137/sqft |
Source: | ||
| 11/19/2025 | Price change | $559,900-0.9%$137/sqft |
Source: | ||
| 11/6/2025 | Price change | $564,900-0.9%$138/sqft |
Source: | ||
| 10/30/2025 | Price change | $569,900-1.7%$140/sqft |
Source: | ||
Public tax history
Public tax history
| Year | Property taxes | Tax assessment |
|---|---|---|
| 2022 | $3,154 -1.1% | $305,000 |
| 2021 | $3,190 +18.1% | $305,000 +22% |
| 2020 | $2,701 -0.9% | $250,000 |
Find assessor info on the county website
BuyAbility℠ payment
Est. payment
$3,280/mo
Principal & interest
$2690
Property taxes
$395
Home insurance
$195
Climate risks
Neighborhood: 40468
Nearby schools
GreatSchools rating
- 9/10Perryville Elementary SchoolGrades: PK-5Distance: 0.5 mi
- 7/10Boyle County Middle SchoolGrades: 6-8Distance: 8.5 mi
- 9/10Boyle County High SchoolGrades: 9-12Distance: 8.6 mi
Schools provided by the listing agent
- Elementary: Perryville
- Middle: Boyle Co
- High: Boyle Co
Source: Imagine MLS. This data may not be complete. We recommend contacting the local school district to confirm school assignments for this home.
- Loading





