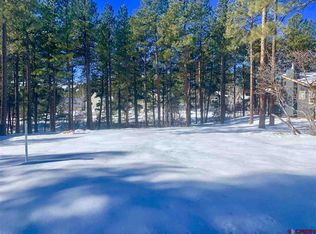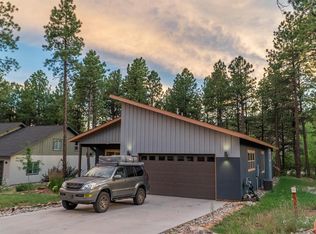Sold cren member
$1,071,000
324 Hay Barn Road, Durango, CO 81301
3beds
2,182sqft
Stick Built
Built in 2018
9,757.44 Square Feet Lot
$1,122,900 Zestimate®
$491/sqft
$3,785 Estimated rent
Home value
$1,122,900
$1.07M - $1.19M
$3,785/mo
Zestimate® history
Loading...
Owner options
Explore your selling options
What's special
Edgemont Meadows custom built timeless design with back covered deck overlooking greenbelt and hiking trails nestled in the tall Pines. Welcome to this one-level home with fully level entry to front door and from garage to mud room. Find comfort in 2,182 SF with 3 bedrooms, plus office, 2.5 bathrooms, 10ft. high ceilings, and 2-car garage (extended). Situated on a 0.224-acre lot offering outdoor living spaces on the covered porch and back covered deck in the woods. Beautifully landscaped! HOME FEATURES: When building in 2018, the current owners selected many custom features and upgrades, like air conditioning, water-softener, hot water recirculating system, central vacuum system, gas fireplace tiled floor to ceiling, Hickory engineered wood flooring, electrical surge protector, crown molding, tray ceiling lighting, bedside sconces, closet shelving, stainless appliances, and outside venting oven hood. Natural gas 3-burner Weber grill on deck is included. There is room for a fenced backyard (small pet enclosure allowed with prior approval). Move-in ready with touch-up interior painting completed. BONUS: Edgemont Meadows owners and their guests have access to a private stretch of the Florida River for fishing and hiking, plus miles of trails and dedicated open spaces around the three subdivisions. **Don't miss the drone aerial video and Matterport 3D floorplan spotlighting this property.**
Zillow last checked: 8 hours ago
Listing updated: October 04, 2023 at 04:30pm
Listed by:
Kelli Stanley 970-426-1646,
The Wells Group of Durango, LLC
Bought with:
Melissa Gibbs
Blackmore Group
Source: CREN,MLS#: 806098
Facts & features
Interior
Bedrooms & bathrooms
- Bedrooms: 3
- Bathrooms: 3
- Full bathrooms: 2
- 1/2 bathrooms: 1
Primary bedroom
- Level: Main
Dining room
- Features: Kitchen/Dining
Cooling
- Central Air, Ceiling Fan(s)
Appliances
- Included: Range, Refrigerator, Dishwasher, Washer, Dryer, Disposal, Microwave, Exhaust Fan
- Laundry: W/D Hookup
Features
- Wired/Cable TV, Ceiling Fan(s), Walk-In Closet(s), Central Vacuum, Mud Room
- Flooring: Tile
- Basement: Crawl Space
- Has fireplace: Yes
- Fireplace features: Gas Log
Interior area
- Total structure area: 2,182
- Total interior livable area: 2,182 sqft
Property
Parking
- Total spaces: 2
- Parking features: Attached Garage, Garage Door Opener
- Attached garage spaces: 2
Features
- Levels: One
- Stories: 1
- Patio & porch: Deck, Covered Porch
- Exterior features: Landscaping, Gas Grill
Lot
- Size: 9,757 sqft
- Features: Adj to Greenbelt, Wooded
Details
- Parcel number: 567107315026
- Zoning description: Residential Single Family
Construction
Type & style
- Home type: SingleFamily
- Architectural style: Ranch
- Property subtype: Stick Built
Materials
- Stucco
Condition
- New construction: No
- Year built: 2018
Utilities & green energy
- Sewer: Central
- Water: Central Water
- Utilities for property: Electricity Connected, Internet, Natural Gas Connected, Phone - Cell Reception, Phone Connected
Community & neighborhood
Location
- Region: Durango
- Subdivision: Edgemont Meadows
HOA & financial
HOA
- Has HOA: Yes
- Association name: Edgemont Meadows Community Association
Other
Other facts
- Road surface type: Paved
Price history
| Date | Event | Price |
|---|---|---|
| 10/4/2023 | Sold | $1,071,000-1.8%$491/sqft |
Source: | ||
| 9/12/2023 | Contingent | $1,091,000$500/sqft |
Source: | ||
| 8/27/2023 | Price change | $1,091,000-6.9%$500/sqft |
Source: | ||
| 7/20/2023 | Listed for sale | $1,172,400+1731.9%$537/sqft |
Source: | ||
| 8/15/2018 | Sold | $64,000-89.6%$29/sqft |
Source: Public Record Report a problem | ||
Public tax history
| Year | Property taxes | Tax assessment |
|---|---|---|
| 2025 | $3,052 +12.8% | $74,440 +29.1% |
| 2024 | $2,705 +20.6% | $57,660 -3.6% |
| 2023 | $2,243 -1.2% | $59,810 +38% |
Find assessor info on the county website
Neighborhood: 81301
Nearby schools
GreatSchools rating
- 5/10Riverview Elementary SchoolGrades: PK-5Distance: 4.3 mi
- 6/10Miller Middle SchoolGrades: 6-8Distance: 5.1 mi
- 9/10Durango High SchoolGrades: 9-12Distance: 5 mi
Schools provided by the listing agent
- Elementary: Riverview K-5
- Middle: Miller 6-8
- High: Durango 9-12
Source: CREN. This data may not be complete. We recommend contacting the local school district to confirm school assignments for this home.
Get pre-qualified for a loan
At Zillow Home Loans, we can pre-qualify you in as little as 5 minutes with no impact to your credit score.An equal housing lender. NMLS #10287.

