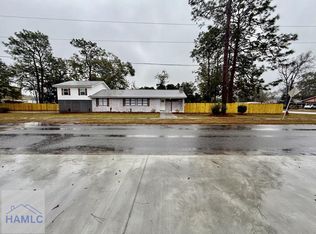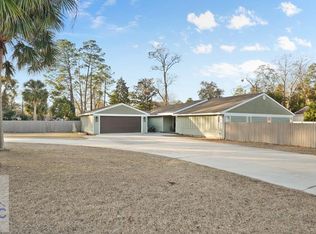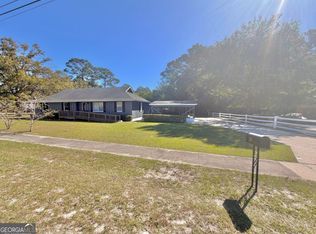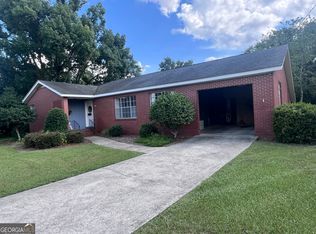This beautiful Mid-century modern single family home, is perfect for gathering family and friends. With a 40x20 inground pool it is perfect for outdoor get togethers, and summer fun. Large family room with fire place for cozy nights in. The large living room and dining area with a fire place would be great for family game nights. The breakfast nook has an over view of the backyard and access to the laundry/mudd room. The back yard is not only has the pool but also two sheds and an outdoor shower with hot and cold water.
For sale by owner
$299,000
324 Harper St, Jesup, GA 31546
4beds
2,700sqft
Est.:
SingleFamily
Built in 1954
0.54 Acres Lot
$-- Zestimate®
$111/sqft
$-- HOA
What's special
Inground poolFire placeHot and cold waterBreakfast nookOutdoor showerLarge family roomTwo sheds
What the owner loves about this home
very unique perfect for parties large family or retired with large family coming to visit. great neighbors from retired to young families with small children.. great back yard new land scaping we enlarged the kitchen added a coffee bar and breakfast room redid the laundry room and added a lot of cabinets. I have never seen as many closets in my life plus it has two large storage building in the back 10x24 in good shape.all new appliances new hot water heater new air conditioner new roof on flat part.
- 77 days |
- 826 |
- 47 |
Listed by:
Property Owner (912) 996-6363
Facts & features
Interior
Bedrooms & bathrooms
- Bedrooms: 4
- Bathrooms: 2
- Full bathrooms: 2
Heating
- Forced air, Other, Electric
Cooling
- Central
Appliances
- Included: Dishwasher, Microwave, Range / Oven, Refrigerator
Features
- Flooring: Tile, Hardwood, Slate
- Basement: None
- Has fireplace: Yes
Interior area
- Total interior livable area: 2,700 sqft
Property
Parking
- Total spaces: 4
- Parking features: Carport, Off-street
Features
- Exterior features: Brick
- Has view: Yes
- View description: None
Lot
- Size: 0.54 Acres
Details
- Parcel number: J3324
Construction
Type & style
- Home type: SingleFamily
Materials
- brick
- Foundation: Slab
- Roof: Built-up
Condition
- New construction: No
- Year built: 1954
Community & HOA
Location
- Region: Jesup
Financial & listing details
- Price per square foot: $111/sqft
- Tax assessed value: $136,647
- Annual tax amount: $830
- Date on market: 9/24/2025
Estimated market value
Not available
Estimated sales range
Not available
$1,817/mo
Price history
Price history
| Date | Event | Price |
|---|---|---|
| 9/24/2025 | Listed for sale | $299,000$111/sqft |
Source: Owner Report a problem | ||
| 8/2/2025 | Listing removed | $299,000$111/sqft |
Source: GIAOR #1653988 Report a problem | ||
| 6/18/2025 | Price change | $299,000-3.2%$111/sqft |
Source: GIAOR #1653988 Report a problem | ||
| 5/21/2025 | Price change | $309,000-8.8%$114/sqft |
Source: GIAOR #1653988 Report a problem | ||
| 5/15/2025 | Listed for sale | $339,000$126/sqft |
Source: HABR #160545 Report a problem | ||
Public tax history
Public tax history
| Year | Property taxes | Tax assessment |
|---|---|---|
| 2024 | $830 -50.1% | $54,659 +12.1% |
| 2023 | $1,663 +51.5% | $48,751 +20.4% |
| 2022 | $1,098 +55.9% | $40,480 +11.6% |
Find assessor info on the county website
BuyAbility℠ payment
Est. payment
$1,749/mo
Principal & interest
$1445
Property taxes
$199
Home insurance
$105
Climate risks
Neighborhood: 31546
Nearby schools
GreatSchools rating
- 3/10Martha Rawls Smith Elementary SchoolGrades: PK-5Distance: 2.3 mi
- 4/10Arthur Williams Middle SchoolGrades: 6-8Distance: 0.9 mi
- 6/10Wayne County High SchoolGrades: 9-12Distance: 2.6 mi
- Loading





