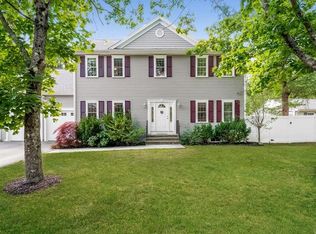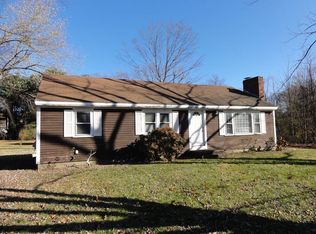Sold for $640,000
$640,000
324 Great Rd, Maynard, MA 01754
3beds
1,800sqft
Single Family Residence
Built in 1954
10,411 Square Feet Lot
$648,900 Zestimate®
$356/sqft
$3,199 Estimated rent
Home value
$648,900
$597,000 - $707,000
$3,199/mo
Zestimate® history
Loading...
Owner options
Explore your selling options
What's special
Your perfect single-floor living home (with a fully finished basement!) with a fenced yard and abundant privacy is such a find! With an updated kitchen, a wonderful three-season porch, hardwood & LVP floors, and one-and-a-half baths, this house suits many ages, stages, and seasons of home ownership. A lovely neighborhood with side-street driveway access, you are part of a neighborhood yet close to major commuting routes, the school campuses, shopping & Assabet Wildlife area. The lower level is ideal for a playroom, home office, and workout space and has a half bath. Part of the basement offers unfinished space for storage & workshop. The yard is inviting, with a patio, pergola, garden, play space, and shed, all tucked inside a privacy fence. Welcome to Maynard, where you can get a solid, inviting home and be part of a vibrant community.
Zillow last checked: 8 hours ago
Listing updated: November 12, 2024 at 08:07am
Listed by:
Lauren Tetreault 978-273-2005,
Coldwell Banker Realty - Concord 978-369-1000
Bought with:
Patricia Sands
Coldwell Banker Realty - Concord
Source: MLS PIN,MLS#: 73289120
Facts & features
Interior
Bedrooms & bathrooms
- Bedrooms: 3
- Bathrooms: 2
- Full bathrooms: 1
- 1/2 bathrooms: 1
Primary bedroom
- Features: Ceiling Fan(s), Closet, Flooring - Hardwood
- Level: First
- Area: 185.63
- Dimensions: 13.75 x 13.5
Bedroom 2
- Features: Closet, Flooring - Hardwood
- Level: First
- Area: 142.22
- Dimensions: 10.67 x 13.33
Bedroom 3
- Features: Closet, Flooring - Hardwood
- Level: First
- Area: 133.88
- Dimensions: 9.92 x 13.5
Bathroom 1
- Features: Closet - Linen, Flooring - Stone/Ceramic Tile, Countertops - Stone/Granite/Solid
- Level: First
- Area: 66
- Dimensions: 7.33 x 9
Bathroom 2
- Features: Bathroom - Half
- Level: Basement
- Area: 11.38
- Dimensions: 3.25 x 3.5
Dining room
- Features: Flooring - Laminate, Window(s) - Bay/Bow/Box
- Level: First
- Area: 105.56
- Dimensions: 7.92 x 13.33
Family room
- Features: Flooring - Wall to Wall Carpet
- Level: Basement
- Area: 582.85
- Dimensions: 23.08 x 25.25
Kitchen
- Features: Flooring - Laminate, Exterior Access, Peninsula, Lighting - Pendant
- Level: First
- Area: 141.11
- Dimensions: 10.58 x 13.33
Living room
- Features: Ceiling Fan(s), Closet, Flooring - Hardwood
- Level: First
- Area: 212.33
- Dimensions: 12.25 x 17.33
Heating
- Baseboard, Oil
Cooling
- Heat Pump
Appliances
- Included: Electric Water Heater, Tankless Water Heater, Range, Dishwasher, Refrigerator
- Laundry: Electric Dryer Hookup
Features
- Ceiling Fan(s), Sun Room, Walk-up Attic, Internet Available - Unknown
- Flooring: Wood, Tile, Carpet, Laminate, Flooring - Vinyl
- Windows: Insulated Windows
- Has basement: No
- Number of fireplaces: 1
- Fireplace features: Living Room
Interior area
- Total structure area: 1,800
- Total interior livable area: 1,800 sqft
Property
Parking
- Total spaces: 4
- Parking features: Paved Drive, Off Street
- Uncovered spaces: 4
Features
- Patio & porch: Porch - Enclosed, Patio, Covered
- Exterior features: Porch - Enclosed, Patio, Covered Patio/Deck, Storage, Garden
Lot
- Size: 10,411 sqft
- Features: Corner Lot
Details
- Parcel number: 3637355
- Zoning: R1
Construction
Type & style
- Home type: SingleFamily
- Architectural style: Ranch
- Property subtype: Single Family Residence
Materials
- Frame
- Foundation: Concrete Perimeter
- Roof: Shingle
Condition
- Year built: 1954
Utilities & green energy
- Electric: Circuit Breakers, 200+ Amp Service
- Sewer: Public Sewer
- Water: Public
- Utilities for property: for Electric Range, for Electric Dryer
Community & neighborhood
Community
- Community features: Public Transportation, Shopping, Bike Path, Conservation Area, Public School
Location
- Region: Maynard
Price history
| Date | Event | Price |
|---|---|---|
| 11/12/2024 | Sold | $640,000+6.8%$356/sqft |
Source: MLS PIN #73289120 Report a problem | ||
| 9/19/2024 | Contingent | $599,000$333/sqft |
Source: MLS PIN #73289120 Report a problem | ||
| 9/12/2024 | Listed for sale | $599,000+101.7%$333/sqft |
Source: MLS PIN #73289120 Report a problem | ||
| 6/3/2009 | Sold | $297,000-1%$165/sqft |
Source: Public Record Report a problem | ||
| 2/16/2009 | Price change | $299,900-6.3%$167/sqft |
Source: MLS Property Information Network #70807898 Report a problem | ||
Public tax history
| Year | Property taxes | Tax assessment |
|---|---|---|
| 2025 | $8,312 +5.4% | $466,200 +5.7% |
| 2024 | $7,885 +1.9% | $441,000 +8.1% |
| 2023 | $7,736 +5.1% | $407,800 +13.7% |
Find assessor info on the county website
Neighborhood: 01754
Nearby schools
GreatSchools rating
- 7/10Fowler SchoolGrades: 4-8Distance: 1.1 mi
- 7/10Maynard High SchoolGrades: 9-12Distance: 0.8 mi
- 5/10Green Meadow SchoolGrades: PK-3Distance: 1.1 mi
Schools provided by the listing agent
- Elementary: Green Meadow
- Middle: Fowler/Amsa
- High: Maynard/Amsa
Source: MLS PIN. This data may not be complete. We recommend contacting the local school district to confirm school assignments for this home.
Get a cash offer in 3 minutes
Find out how much your home could sell for in as little as 3 minutes with a no-obligation cash offer.
Estimated market value$648,900
Get a cash offer in 3 minutes
Find out how much your home could sell for in as little as 3 minutes with a no-obligation cash offer.
Estimated market value
$648,900

