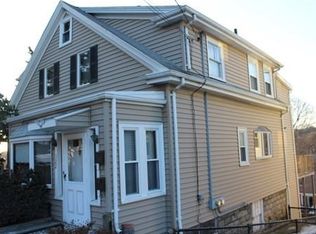Step inside and you won't be disappointed! Stunning 2018 renovation in Arlington Heights with high ceilings and hardwood floors throughout. An open kitchen and dining room create a fantastic space for entertaining. Beautiful kitchen features custom cabinets, stainless appliances, quartz counters, gas range with range hood, tiled backsplash, and an island with seating! Spacious living room, sunroom, foyer, and powder room complete the first floor. The second floor features 2 bedrooms that share a family bathroom. Large master with room for a king bed, his/hers closets, private bathroom with gorgeous tiled shower complete with marble bench seat and frameless glass doors! 10ft ceiling height in unfinished, walkout basement provides an excellent opportunity for future customization. This one not to be missed!
This property is off market, which means it's not currently listed for sale or rent on Zillow. This may be different from what's available on other websites or public sources.
