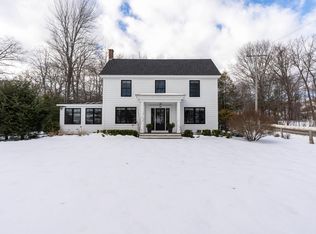Closed
$1,750,000
324 Foreside Road, Falmouth, ME 04105
4beds
4,089sqft
Single Family Residence
Built in 1850
0.75 Acres Lot
$2,293,800 Zestimate®
$428/sqft
$6,124 Estimated rent
Home value
$2,293,800
$2.02M - $2.64M
$6,124/mo
Zestimate® history
Loading...
Owner options
Explore your selling options
What's special
Presenting this stunning, shingle style, 4 bedroom, 3 full/2 half bathroom expansive home in the heart of the highly coveted Falmouth Foreside. Extensively renovated while maintaining the historic charm of this circa 1850 built home. No detail has been overlooked. Enter the home into a welcoming slate foyer, through gorgeous, oversized barn doors and step into a light filled living space with stately wood burning fireplace. High coffered ceilings carry through to the custom kitchen with 8 ft island. Walk through the French doors to the oversized deck and enjoy the privacy that the mature landscaping and beautifully blooming gardens provide on this .75 acre corner lot. Back inside, you can enjoy dinner in front of a second wood burning fireplace or relax in the first-floor primary bedroom that allows for first floor living. The classic white ensuite boasts Carrara marble basket weave tiled floor, double sinks, a luxurious soaking tub, and a separate walk-in tiled shower.
Take one of two sets of stairs to the second floor where you will find another option for a bedroom with a newly built ensuite. 2 additional bedrooms, a bathroom, separate office space, 2nd family room and a recently remodeled bonus room with newly added half bath.
5 mini-splits have been installed for cooling and the home's heating system has been converted to Natural Gas. Please see listing documents for complete list of improvements.
Extraordinary location, close to the Town Landing Beach and Town Landing Market, Underwood Park, Portland Yacht Club and Dockside Grill. 7 miles to Portland's Historic Old Port with cobbled stone streets, quaint shops, and nationally renown restaurants.
Zillow last checked: 8 hours ago
Listing updated: December 10, 2024 at 12:39pm
Listed by:
Century 21 North East
Bought with:
RE/MAX Shoreline
Source: Maine Listings,MLS#: 1565996
Facts & features
Interior
Bedrooms & bathrooms
- Bedrooms: 4
- Bathrooms: 5
- Full bathrooms: 3
- 1/2 bathrooms: 2
Primary bedroom
- Features: Full Bath, Separate Shower, Soaking Tub, Suite
- Level: First
Bedroom 2
- Features: Closet, Full Bath
- Level: Second
Bedroom 3
- Features: Closet
- Level: Second
Bedroom 4
- Features: Closet
- Level: Second
Bonus room
- Features: Above Garage, Built-in Features
- Level: Second
Dining room
- Features: Wood Burning Fireplace
- Level: First
Family room
- Features: Built-in Features, Vaulted Ceiling(s)
- Level: Second
Kitchen
- Features: Kitchen Island
- Level: First
Laundry
- Level: First
Living room
- Features: Wood Burning Fireplace
- Level: First
Office
- Level: Second
Heating
- Baseboard, Heat Pump, Hot Water
Cooling
- Heat Pump
Features
- 1st Floor Primary Bedroom w/Bath, Attic, Bathtub, Shower, Walk-In Closet(s)
- Flooring: Laminate, Tile, Wood
- Basement: Interior Entry,Crawl Space,Partial,Unfinished
- Number of fireplaces: 2
Interior area
- Total structure area: 4,089
- Total interior livable area: 4,089 sqft
- Finished area above ground: 4,089
- Finished area below ground: 0
Property
Parking
- Total spaces: 2
- Parking features: Paved, 1 - 4 Spaces
- Garage spaces: 2
Features
- Patio & porch: Deck, Porch
- Has view: Yes
- View description: Scenic
Lot
- Size: 0.75 Acres
- Features: Irrigation System, Near Golf Course, Near Public Beach, Near Shopping, Near Town, Level, Open Lot, Landscaped
Details
- Parcel number: FMTHMU18B002LA
- Zoning: ra
Construction
Type & style
- Home type: SingleFamily
- Architectural style: Cape Cod
- Property subtype: Single Family Residence
Materials
- Wood Frame, Clapboard, Shingle Siding
- Roof: Metal,Shingle
Condition
- Year built: 1850
Utilities & green energy
- Electric: Circuit Breakers
- Sewer: Public Sewer
- Water: Public
Community & neighborhood
Security
- Security features: Security System
Location
- Region: Falmouth
Other
Other facts
- Road surface type: Paved
Price history
| Date | Event | Price |
|---|---|---|
| 10/20/2023 | Sold | $1,750,000-10.3%$428/sqft |
Source: | ||
| 9/13/2023 | Pending sale | $1,950,000$477/sqft |
Source: | ||
| 8/3/2023 | Price change | $1,950,000-7.1%$477/sqft |
Source: | ||
| 7/24/2023 | Listed for sale | $2,100,000+16.7%$514/sqft |
Source: | ||
| 12/8/2021 | Sold | $1,800,000+12.9%$440/sqft |
Source: | ||
Public tax history
| Year | Property taxes | Tax assessment |
|---|---|---|
| 2024 | $21,211 +6.1% | $1,585,300 +0.2% |
| 2023 | $19,999 +10.9% | $1,582,200 +4.6% |
| 2022 | $18,030 +41% | $1,512,600 +101.7% |
Find assessor info on the county website
Neighborhood: 04105
Nearby schools
GreatSchools rating
- 10/10Falmouth Elementary SchoolGrades: K-5Distance: 3.5 mi
- 10/10Falmouth Middle SchoolGrades: 6-8Distance: 3.4 mi
- 9/10Falmouth High SchoolGrades: 9-12Distance: 3.4 mi
Get pre-qualified for a loan
At Zillow Home Loans, we can pre-qualify you in as little as 5 minutes with no impact to your credit score.An equal housing lender. NMLS #10287.
Sell for more on Zillow
Get a Zillow Showcase℠ listing at no additional cost and you could sell for .
$2,293,800
2% more+$45,876
With Zillow Showcase(estimated)$2,339,676
