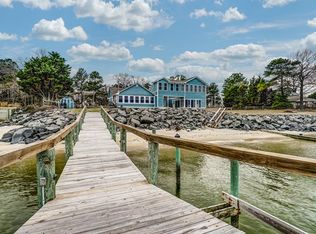Sold for $945,000
$945,000
324 Fleet Rd, Heathsville, VA 22473
4beds
3,055sqft
Single Family Residence
Built in 1978
0.65 Acres Lot
$951,100 Zestimate®
$309/sqft
$3,054 Estimated rent
Home value
$951,100
Estimated sales range
Not available
$3,054/mo
Zestimate® history
Loading...
Owner options
Explore your selling options
What's special
Spectacular WIDE water views where the Potomac meets the Bay will take your breath away! This lovely waterfront home is situated on an elevated (NOT in high hazard flood zone) lot protected with "Armor Stone" sea wall with mature trees, lovely yard, and numerous patios, decks, and balconies to enjoy the view. The breezy and spacious floorplan, together with genuine cedar shake siding brings to mind a classic Cape Cod home. The custom designed interior boasts a stunning Designer Kitchen with propane cooking, double wall oven, 2 dishwashers, 2 sinks, plenty of counter space, cabinetry and a fantastic pantry tucked away for plenty of storage. There is a cozy Family Room with wood burning fireplace & Breakfast Area off of the Gourmet Kitchen that opens to the spacious Screened Porch on the waterside. The Great Room features soaring vaulted exposed beam ceilings, a wall of windows/doors overlooking the water and corner gas log fireplace for cozy nights at the River! Additional highlights include: Main Level Master Suite on the waterside with luxurious Master Bathroom, 2 generously sized guest bedrooms upstairs each with a balcony & via a 2nd staircase another Bonus Room or 4th Bedroom on the other side. Located in a vibrant prime waterfront, golf cart friendly neighborhood that offers great tennis/pickleball courts, private beach just steps away and a great pier & boat launch! Call today to see this amazing property!*OWNER HAS AN ACTIVE VIRGINIA REAL ESTATE BROKER LICENSE.
Zillow last checked: 8 hours ago
Listing updated: November 17, 2025 at 10:38am
Listed by:
Melissa L. Bradley 804-761-2024,
Shore Realty, Inc.
Bought with:
NON MLS USER MLS
NON MLS OFFICE
Source: CVRMLS,MLS#: 2412388 Originating MLS: Central Virginia Regional MLS
Originating MLS: Central Virginia Regional MLS
Facts & features
Interior
Bedrooms & bathrooms
- Bedrooms: 4
- Bathrooms: 4
- Full bathrooms: 3
- 1/2 bathrooms: 1
Other
- Description: Tub & Shower
- Level: First
Other
- Description: Tub & Shower
- Level: Second
Half bath
- Level: First
Heating
- Electric, Heat Pump, Propane, Zoned
Cooling
- Central Air, Electric, Zoned
Appliances
- Included: Built-In Oven, Cooktop, Double Oven, Dryer, Dishwasher, Electric Water Heater, Gas Cooking, Microwave, Range, Refrigerator, Range Hood, Washer
- Laundry: Washer Hookup, Dryer Hookup
Features
- Beamed Ceilings, Bedroom on Main Level, Ceiling Fan(s), Dining Area, Fireplace, Granite Counters, High Ceilings, Jetted Tub, Kitchen Island, Main Level Primary, Pantry, Recessed Lighting, Walk-In Closet(s)
- Flooring: Carpet, Ceramic Tile, Laminate
- Doors: Sliding Doors
- Basement: Crawl Space
- Attic: Access Only,Pull Down Stairs
- Number of fireplaces: 2
- Fireplace features: Gas, Wood Burning
Interior area
- Total interior livable area: 3,055 sqft
- Finished area above ground: 3,055
Property
Parking
- Total spaces: 1
- Parking features: Attached, Garage, Off Street, Oversized
- Attached garage spaces: 1
Features
- Levels: Two
- Stories: 2
- Patio & porch: Balcony, Front Porch, Screened, Porch
- Exterior features: Porch
- Pool features: None
- Has spa: Yes
- Has view: Yes
- View description: Water
- Has water view: Yes
- Water view: Water
- Waterfront features: River Front, River Access, Water Access, Bulkhead, Waterfront
- Body of water: POTOMAC RIVER
- Frontage length: 150.0000,150.0000
Lot
- Size: 0.65 Acres
- Features: Landscaped, Waterfront, Level
- Topography: Level
Details
- Additional structures: Garage(s), Shed(s)
- Parcel number: 19A201580
Construction
Type & style
- Home type: SingleFamily
- Architectural style: Cape Cod
- Property subtype: Single Family Residence
Materials
- Cedar, Drywall, Frame, Shake Siding
- Roof: Composition
Condition
- Resale
- New construction: No
- Year built: 1978
Utilities & green energy
- Sewer: Septic Tank
- Water: Community/Coop, Shared Well
Community & neighborhood
Community
- Community features: Beach, Boat Facilities, Dock, Lake, Park, Pond, Tennis Court(s), Bulkhead
Location
- Region: Heathsville
- Subdivision: White Sand Harbour
HOA & financial
HOA
- Has HOA: Yes
- HOA fee: $305 annually
- Services included: Common Areas, Recreation Facilities, Water Access
Other
Other facts
- Ownership: Individuals
- Ownership type: Sole Proprietor
Price history
| Date | Event | Price |
|---|---|---|
| 11/17/2025 | Sold | $945,000-5%$309/sqft |
Source: | ||
| 10/3/2025 | Pending sale | $995,000$326/sqft |
Source: Northern Neck AOR #116220 Report a problem | ||
| 2/6/2025 | Price change | $995,000-9.5%$326/sqft |
Source: Northern Neck AOR #116220 Report a problem | ||
| 6/25/2024 | Price change | $1,100,000-8.3%$360/sqft |
Source: Northern Neck AOR #116220 Report a problem | ||
| 5/11/2024 | Listed for sale | $1,200,000$393/sqft |
Source: | ||
Public tax history
| Year | Property taxes | Tax assessment |
|---|---|---|
| 2025 | $3,938 +12.1% | $532,200 |
| 2024 | $3,513 +8.2% | $532,200 |
| 2023 | $3,246 | $532,200 |
Find assessor info on the county website
Neighborhood: 22473
Nearby schools
GreatSchools rating
- 5/10Northumberland Elementary SchoolGrades: PK-5Distance: 6 mi
- 4/10Northumberland Middle SchoolGrades: 6-8Distance: 5.7 mi
- 6/10Northumberland High SchoolGrades: 9-12Distance: 5.8 mi
Schools provided by the listing agent
- Elementary: Northumberland
- Middle: Northumberland
- High: Northumberland
Source: CVRMLS. This data may not be complete. We recommend contacting the local school district to confirm school assignments for this home.
Get pre-qualified for a loan
At Zillow Home Loans, we can pre-qualify you in as little as 5 minutes with no impact to your credit score.An equal housing lender. NMLS #10287.
