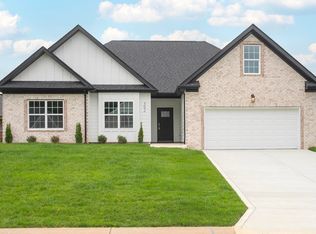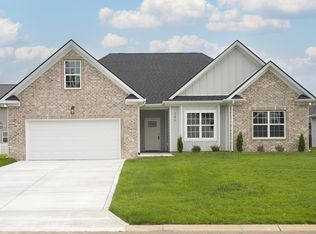Closed
Zestimate®
$373,000
324 Fieldstone Ln, Springfield, TN 37172
4beds
1,692sqft
Single Family Residence, Residential
Built in 2025
0.33 Acres Lot
$373,000 Zestimate®
$220/sqft
$2,189 Estimated rent
Home value
$373,000
$354,000 - $392,000
$2,189/mo
Zestimate® history
Loading...
Owner options
Explore your selling options
What's special
Instant equity -under apprasised value. Step into timeless sophistication with this exquisite new build nestled in the prestigious Oakland Farms subdivision. Designed to impress, this light-filled home features high ceilings and an open, airy layout that exudes both warmth and elegance.
The exquisite kitchen is a true centerpiece, showcasing sleek quartz countertops, stainless steel appliances, a designer backsplash, and ample custom cabinetry—perfectly suited for both everyday living and refined entertainment.
Retreat to generously proportioned bedrooms with tray ceilings and large walk-in closets. The luxurious main bathroom offers serene comfort with its elegant ceramic tile finishes and double vanities. A spacious fourth room provides versatility for a home office, media room, or playroom.
Additional highlights include a true two-car garage, a covered porch for year-round enjoyment, and a sizable backyard ideal for hosting gatherings or simply relaxing in a private setting. A seamless blend of style, quality, and comfort awaits in one of the area's most sought-after communities.All pertinent information to be verified by the buyer and buyer’s agent. Kindly refer to the offer instructions provided in the media section and ensure all required documentation is submitted with your offer.
Zillow last checked: 8 hours ago
Listing updated: September 16, 2025 at 02:38pm
Listing Provided by:
Enrique Hurtado 615-720-7803,
Reliant Realty ERA Powered
Bought with:
Nonmls
Realtracs, Inc.
Source: RealTracs MLS as distributed by MLS GRID,MLS#: 2897918
Facts & features
Interior
Bedrooms & bathrooms
- Bedrooms: 4
- Bathrooms: 2
- Full bathrooms: 2
- Main level bedrooms: 3
Heating
- Central
Cooling
- Central Air
Appliances
- Included: Electric Range, Dishwasher, Disposal, Microwave
- Laundry: Electric Dryer Hookup, Washer Hookup
Features
- Ceiling Fan(s), Extra Closets
- Flooring: Carpet, Tile, Vinyl
- Basement: None
Interior area
- Total structure area: 1,692
- Total interior livable area: 1,692 sqft
- Finished area above ground: 1,692
Property
Parking
- Total spaces: 4
- Parking features: Attached, Driveway
- Attached garage spaces: 2
- Uncovered spaces: 2
Features
- Levels: Two
- Stories: 2
Lot
- Size: 0.33 Acres
- Dimensions: 0.33
- Features: Level
- Topography: Level
Details
- Parcel number: 092K E 03400 000
- Special conditions: Standard
Construction
Type & style
- Home type: SingleFamily
- Property subtype: Single Family Residence, Residential
Materials
- Brick, Vinyl Siding
Condition
- New construction: Yes
- Year built: 2025
Utilities & green energy
- Sewer: Public Sewer
- Water: Public
- Utilities for property: Water Available
Community & neighborhood
Security
- Security features: Smoke Detector(s)
Location
- Region: Springfield
- Subdivision: Oakland Farms Phase 3 Sec 8
HOA & financial
HOA
- Has HOA: Yes
- HOA fee: $37 monthly
Other
Other facts
- Available date: 01/09/2025
Price history
| Date | Event | Price |
|---|---|---|
| 9/15/2025 | Sold | $373,000-1.6%$220/sqft |
Source: | ||
| 8/16/2025 | Contingent | $379,000$224/sqft |
Source: | ||
| 7/26/2025 | Price change | $379,000-1.6%$224/sqft |
Source: | ||
| 5/30/2025 | Listed for sale | $385,000$228/sqft |
Source: | ||
| 5/20/2025 | Listing removed | $385,000$228/sqft |
Source: | ||
Public tax history
| Year | Property taxes | Tax assessment |
|---|---|---|
| 2024 | $626 | $25,000 |
| 2023 | $626 +126.7% | $25,000 +230% |
| 2022 | $276 +41.6% | $7,575 |
Find assessor info on the county website
Neighborhood: 37172
Nearby schools
GreatSchools rating
- 3/10Crestview Elementary SchoolGrades: K-5Distance: 3.2 mi
- 8/10Innovation Academy of Robertson CountyGrades: 6-10Distance: 4 mi
- 3/10Springfield High SchoolGrades: 9-12Distance: 2.3 mi
Schools provided by the listing agent
- Elementary: Crestview Elementary School
- Middle: Coopertown Middle School
- High: Springfield High School
Source: RealTracs MLS as distributed by MLS GRID. This data may not be complete. We recommend contacting the local school district to confirm school assignments for this home.
Get a cash offer in 3 minutes
Find out how much your home could sell for in as little as 3 minutes with a no-obligation cash offer.
Estimated market value$373,000
Get a cash offer in 3 minutes
Find out how much your home could sell for in as little as 3 minutes with a no-obligation cash offer.
Estimated market value
$373,000

