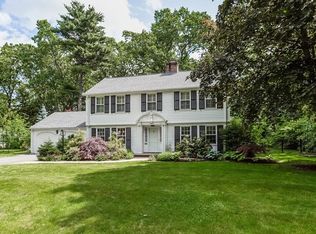KIBBE TRACT BRICK COLONIAL! Recent interior painting and landscaping. Beautifully sited on a corner lot with presence and classic appeal. Gracious entry and well proportioned rooms and hardwood floors. Updated kitchen by Vartanian with gourmet appliances two ovens, warming oven, pot filler two sinks, granite counter tops and cabinetry with fine details. Light filled dining area with access to brick patio. Classic living room with fireplace, formal dining room with views to rear yard, family room adjacent to kitchen and first floor office with 3/4 bath. Luxurious master retreat with updated double bathrooms and walk-in closets and sitting area. Second floor laundry and two additional bedrooms on this level. Third floor with two bedrooms and full bath Andersen replacement windows, and updated mechanical systems. Basement with fireplace could be finished for more living space. Lovely brick patio in rear for entertainment flows to large side yard. A home to enjoy and cherish!
This property is off market, which means it's not currently listed for sale or rent on Zillow. This may be different from what's available on other websites or public sources.
