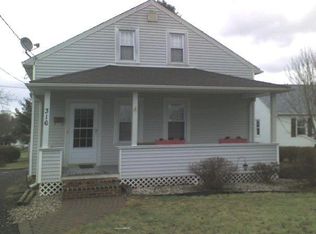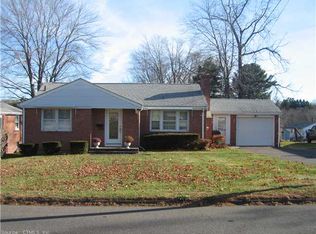Sold for $217,000
$217,000
324 Farm Hill Road, Middletown, CT 06457
2beds
672sqft
Single Family Residence
Built in 1949
10,454.4 Square Feet Lot
$277,200 Zestimate®
$323/sqft
$1,977 Estimated rent
Home value
$277,200
$263,000 - $294,000
$1,977/mo
Zestimate® history
Loading...
Owner options
Explore your selling options
What's special
Welcome to this nicely maintained South Farms Cape ready for immediate occupancy! This cozy home has on the main level 2 bedrooms and a living room with hardwood floors, bright and spacious eat in kitchen with appliances, full bathroom, back porch and lovely paddle fans in all of the rooms. You'll love the oversized yard that comes with an extra parcel for your play area or gardening. Detached one car garage to store all of your stuff and car. The second level is partially finished and with a little imagination can be a third bedroom or primary bedroom for you. Other amenities include: maintenance free siding, thermopane windows and updated mechanicals. You also have square footage in the utility enclosed porch/storage & expansion attic partially finished. This extra space is not included on the town records as heated areas. It has close proximity to schools, shopping, parks, recreation and transportation. This is an amazing starter home or a downsize opportunity. Don’t let this one pass you by. Schedule your showing today. It's a treasure in todays' market. Location, Location, Location! A Cape Cod home with tons of potential for expansion. Beautiful double lot in a great convenient location. Take a moment to view as it is rare to find a home in this South Farms area. Property is being sold in As Is Condition. Please note 324 Farm Hill is being conveyed with an extra parcel. It is land locked so the only access is from this property. Map and assessors card are included in the disclosures.
Zillow last checked: 8 hours ago
Listing updated: October 23, 2023 at 12:33pm
Listed by:
Jackie S. Williams 860-638-7413,
Sterling REALTORS 860-343-3820
Bought with:
Kristin Somo, RES.0817209
eXp Realty
Source: Smart MLS,MLS#: 170601339
Facts & features
Interior
Bedrooms & bathrooms
- Bedrooms: 2
- Bathrooms: 1
- Full bathrooms: 1
Primary bedroom
- Features: Ceiling Fan(s), Hardwood Floor
- Level: Main
- Area: 132.25 Square Feet
- Dimensions: 11.5 x 11.5
Bedroom
- Features: Ceiling Fan(s), Hardwood Floor
- Level: Main
- Area: 133.4 Square Feet
- Dimensions: 11.5 x 11.6
Bathroom
- Features: Tub w/Shower, Vinyl Floor
- Level: Main
- Area: 47.94 Square Feet
- Dimensions: 5.1 x 9.4
Kitchen
- Features: Ceiling Fan(s), Country, Double-Sink, Vinyl Floor
- Level: Main
- Area: 179.8 Square Feet
- Dimensions: 11.6 x 15.5
Living room
- Features: Ceiling Fan(s), Hardwood Floor
- Level: Main
- Area: 115 Square Feet
- Dimensions: 10 x 11.5
Heating
- Baseboard, Oil
Cooling
- None
Appliances
- Included: Oven/Range, Microwave, Refrigerator, Dishwasher, Dryer, Electric Water Heater
- Laundry: Main Level
Features
- Wired for Data, Smart Thermostat
- Windows: Thermopane Windows
- Basement: None
- Attic: Walk-up,Partially Finished
- Has fireplace: No
Interior area
- Total structure area: 672
- Total interior livable area: 672 sqft
- Finished area above ground: 672
Property
Parking
- Total spaces: 1
- Parking features: Detached, Garage Door Opener, Private
- Garage spaces: 1
- Has uncovered spaces: Yes
Accessibility
- Accessibility features: Hard/Low Nap Floors
Features
- Patio & porch: Enclosed
- Exterior features: Rain Gutters
Lot
- Size: 10,454 sqft
- Features: Open Lot, Dry
Details
- Parcel number: 1005369
- Zoning: RPZ
Construction
Type & style
- Home type: SingleFamily
- Architectural style: Cape Cod
- Property subtype: Single Family Residence
Materials
- Aluminum Siding
- Foundation: Slab
- Roof: Asphalt
Condition
- New construction: No
- Year built: 1949
Utilities & green energy
- Sewer: Public Sewer
- Water: Public
Green energy
- Energy efficient items: Windows
Community & neighborhood
Community
- Community features: Basketball Court, Medical Facilities, Paddle Tennis, Playground, Public Rec Facilities, Shopping/Mall, Near Public Transport
Location
- Region: Middletown
Price history
| Date | Event | Price |
|---|---|---|
| 10/23/2023 | Sold | $217,000+4.3%$323/sqft |
Source: | ||
| 10/6/2023 | Pending sale | $208,000$310/sqft |
Source: | ||
| 9/30/2023 | Listed for sale | $208,000+16.9%$310/sqft |
Source: | ||
| 10/13/2009 | Sold | $178,000+7.9%$265/sqft |
Source: Public Record Report a problem | ||
| 12/2/2008 | Sold | $165,000$246/sqft |
Source: | ||
Public tax history
| Year | Property taxes | Tax assessment |
|---|---|---|
| 2025 | $4,829 +4.5% | $130,470 |
| 2024 | $4,620 +5.4% | $130,470 |
| 2023 | $4,385 +16.8% | $130,470 +43.4% |
Find assessor info on the county website
Neighborhood: 06457
Nearby schools
GreatSchools rating
- 5/10Farm Hill SchoolGrades: K-5Distance: 0.5 mi
- 4/10Beman Middle SchoolGrades: 7-8Distance: 0.3 mi
- 4/10Middletown High SchoolGrades: 9-12Distance: 3.2 mi
Schools provided by the listing agent
- Elementary: Farm Hill
- High: Middletown
Source: Smart MLS. This data may not be complete. We recommend contacting the local school district to confirm school assignments for this home.
Get pre-qualified for a loan
At Zillow Home Loans, we can pre-qualify you in as little as 5 minutes with no impact to your credit score.An equal housing lender. NMLS #10287.
Sell for more on Zillow
Get a Zillow Showcase℠ listing at no additional cost and you could sell for .
$277,200
2% more+$5,544
With Zillow Showcase(estimated)$282,744

