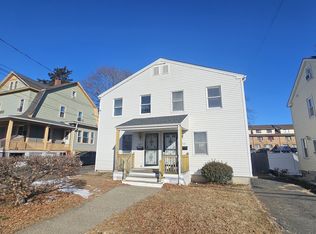Location, location,location. wow...opportunity knocks!!This North End colonial offers room for anyone and everyone with tremendous potential and expansion possibilities. Separate living room, family room or dinning room with fireplace, 4 bedrooms, 1 bathroom, updated kitchen with gas stove, pantry and eat-in-area,hardwood floors throughout, newer furnace,gas heat, walk-up attic which can be easily converted,roughed -in half bathroom in the basement, fenced in back yard and much more. The home needs TLC and your personal touches. The price reflects the work needed. Not a short sale or foreclosure and sold in As-Is condition. Very motivated sellers looking for a quick closing.Close to transportation,shopping and all amenities. Call for a personal showing today.
This property is off market, which means it's not currently listed for sale or rent on Zillow. This may be different from what's available on other websites or public sources.

