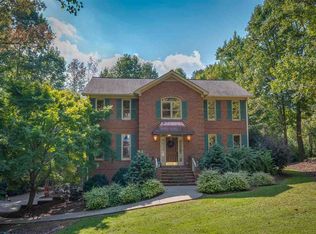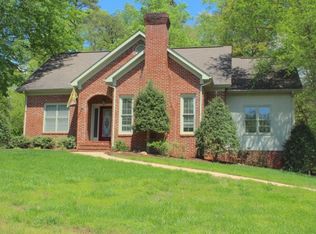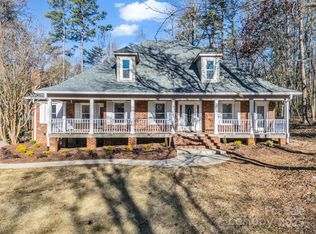Charming custom built Country Colonial home in a well established neighborhood on an extremely well landscaped corner lot. Awesome great room with vaulted wood ceilings and open wood beams and huge stone fireplace. Main floor master bedroom and bath, glass doors to large deck, walk in closet. Beautiful kitchen with garden window and breakfast nook. Three extra large bedrooms upstairs. Amazing well landscaped yard . Workshop/storage in basement area. 22x22 garage. Concrete circular drive. Heat pump on main level is 2013 with new ductwork in crawlspace, HP/CA 2010 upstairs. 2x6 stud walls and very well insulated. Roof new in 2019. Northwestern cedar siding painted in 2019. Samsung refrigerator 2 yrs. old. First time ever this property has been on the market. Original owner.
This property is off market, which means it's not currently listed for sale or rent on Zillow. This may be different from what's available on other websites or public sources.


